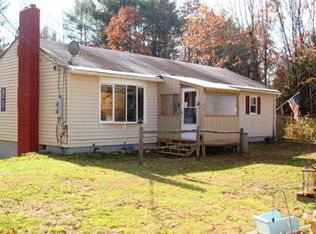Nice 3.2 acre lot with older mobile home that has had many additions and renovations over the years. There are two outbuildings, one is a garage type structure and the other has been used as a barn for smaller animals. Home has 3BR 1 1/2 baths, open concept living and high ceilings and MBR has it's own half bath. Quiet, country setting and affordable living for someone looking for land and privacy. CASH BUYERS ONLY due to the age of the original mobile home. Move right in and make it your own!
This property is off market, which means it's not currently listed for sale or rent on Zillow. This may be different from what's available on other websites or public sources.
