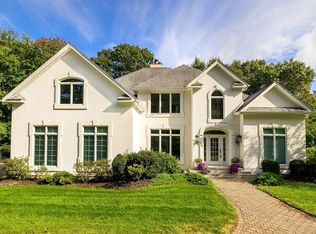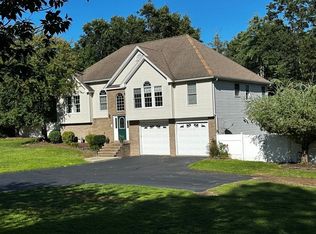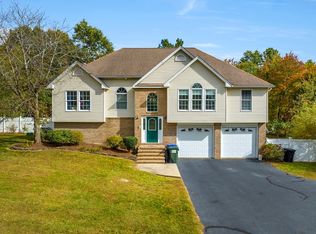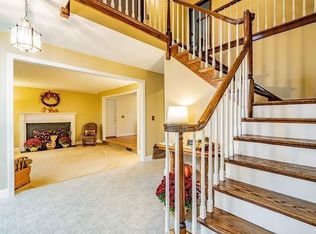MUST SEE!! Incredible home with open floor plan loaded with extras! This 3 bedroom, 3 1/2 bath home offers granite countertops, hardwood & tile floors, 2 fireplaces, additional oversized garage and storage shed. Huge room with separate entrance and bath could be used as office or 4th bedroom. Beautiful and spacious, this home is designed for living both inside and out!
This property is off market, which means it's not currently listed for sale or rent on Zillow. This may be different from what's available on other websites or public sources.




