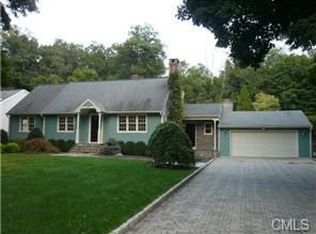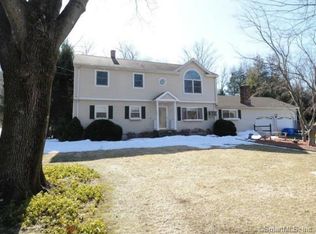Sold for $650,000
$650,000
299 Stevenson Road, Fairfield, CT 06825
5beds
3,668sqft
Single Family Residence
Built in 1958
0.5 Acres Lot
$876,500 Zestimate®
$177/sqft
$4,770 Estimated rent
Home value
$876,500
$815,000 - $947,000
$4,770/mo
Zestimate® history
Loading...
Owner options
Explore your selling options
What's special
Begin your memories here. Classic Fairfield 5 bedroom,4 bathroom pristine colonial w/ gorgeous curb appeal nestled on 1/2 acre, situated on cul-de sac in Dover Park neighborhood. Modern flair for entertaining with open concept kitchen flowing nicely into the dining area, family room, & sliders to spacious deck. The open kitchen features center island, stainless appliances & room for gathering. Mudroom, pantry off garage. Work from home? Many options as the 2nd floor offers a newly painted cozy den w/ vaulted ceilings & built-ins for an entertainment room. Room for sectional / pool table. Relax by the wood burning fire & enjoy. Primary bedroom en-suite, dressing room and full bath, walk in closet with double mirrored sliders. The topper- enjoy your own balcony. Two Bedrooms/full bath attached and access to the other. The heated basement has built-ins and a kitchenette plus full bath. Perfect idea for Nanny, in-laws, caretaker or guests. A beautiful neighborhood setting. Dover park has its own baseball field, renovated kids playground. Bonus - Borders Easton which offers farms, horseback riding, hayrides, hiking. Close to Merritt Parkway, Mall, Shopping, Lake Mohegan, Sacred Heart University, and Fairfield Golf Courses. Beach rights to 6 Beaches &rec facilities plus marina. Live in Fairfield for a great lifestyle & wonderful schools. The home's exterior painted in Sept.2022. Bring your special touches, your design inspirations inside to make this special house your home.. Motivated sellers!All offers reviewed!
Zillow last checked: 8 hours ago
Listing updated: March 10, 2023 at 10:13am
Listed by:
Chris M. Roberts 203-913-8684,
Berkshire Hathaway NE Prop. 203-255-2800
Bought with:
Ishwar Rameshar, RES.0818536
Besmatch Real Estate
Source: Smart MLS,MLS#: 170530679
Facts & features
Interior
Bedrooms & bathrooms
- Bedrooms: 5
- Bathrooms: 4
- Full bathrooms: 4
Primary bedroom
- Features: Dressing Room, Full Bath, Sliders, Tub w/Shower, Walk-In Closet(s), Wall/Wall Carpet
- Level: Upper
Bedroom
- Features: Bay/Bow Window, Bookcases, Built-in Features, Wall/Wall Carpet
- Level: Main
Bedroom
- Features: Hardwood Floor
- Level: Main
Bedroom
- Level: Upper
Bedroom
- Features: Full Bath, Wall/Wall Carpet
- Level: Main
Bathroom
- Features: Stall Shower, Tile Floor
- Level: Main
Dining room
- Features: Tile Floor
- Level: Main
Family room
- Features: Balcony/Deck, Bay/Bow Window, Sliders, Tile Floor
- Level: Main
Great room
- Features: High Ceilings, Built-in Features, Cathedral Ceiling(s), Ceiling Fan(s), Fireplace, Hardwood Floor
- Level: Upper
Kitchen
- Features: Kitchen Island, Tile Floor
- Level: Main
Kitchen
- Features: Breakfast Nook, Built-in Features, Full Bath, Tile Floor
- Level: Lower
Living room
- Features: Hardwood Floor
- Level: Main
Rec play room
- Features: Bookcases, Built-in Features, Concrete Floor, Laundry Hookup
- Level: Lower
Heating
- Baseboard, Hot Water, Zoned, Oil
Cooling
- Ceiling Fan(s)
Appliances
- Included: Electric Range, Microwave, Refrigerator, Dishwasher, Washer, Dryer, Water Heater
- Laundry: Lower Level, Mud Room
Features
- Basement: Full,Finished,Concrete,Hatchway Access,Liveable Space,Storage Space
- Attic: Floored,Crawl Space,Storage
- Number of fireplaces: 1
Interior area
- Total structure area: 3,668
- Total interior livable area: 3,668 sqft
- Finished area above ground: 2,660
- Finished area below ground: 1,008
Property
Parking
- Total spaces: 2
- Parking features: Attached, Paved, Driveway, Asphalt
- Attached garage spaces: 2
- Has uncovered spaces: Yes
Features
- Patio & porch: Deck
- Exterior features: Balcony
- Fencing: Partial,Chain Link
- Waterfront features: Water Community, Beach Access
Lot
- Size: 0.50 Acres
- Features: Cul-De-Sac, Level, Landscaped
Details
- Parcel number: 116680
- Zoning: R3
Construction
Type & style
- Home type: SingleFamily
- Architectural style: Colonial
- Property subtype: Single Family Residence
Materials
- Clapboard, Wood Siding
- Foundation: Block, Concrete Perimeter
- Roof: Asphalt
Condition
- New construction: No
- Year built: 1958
Utilities & green energy
- Sewer: Public Sewer
- Water: Public
Community & neighborhood
Security
- Security features: Security System
Community
- Community features: Golf, Health Club, Medical Facilities, Playground, Private Rec Facilities, Private School(s), Shopping/Mall
Location
- Region: Fairfield
- Subdivision: Stratfield
Price history
| Date | Event | Price |
|---|---|---|
| 3/10/2023 | Sold | $650,000-5.7%$177/sqft |
Source: | ||
| 1/24/2023 | Pending sale | $689,000$188/sqft |
Source: | ||
| 1/24/2023 | Contingent | $689,000$188/sqft |
Source: | ||
| 11/17/2022 | Price change | $689,000-5.5%$188/sqft |
Source: | ||
| 10/18/2022 | Listed for sale | $729,000+30.2%$199/sqft |
Source: | ||
Public tax history
| Year | Property taxes | Tax assessment |
|---|---|---|
| 2025 | $9,789 +1.8% | $344,820 |
| 2024 | $9,620 +1.4% | $344,820 |
| 2023 | $9,486 +11.3% | $344,820 +10.2% |
Find assessor info on the county website
Neighborhood: 06825
Nearby schools
GreatSchools rating
- 7/10North Stratfield SchoolGrades: K-5Distance: 1.4 mi
- 7/10Fairfield Woods Middle SchoolGrades: 6-8Distance: 2.8 mi
- 9/10Fairfield Warde High SchoolGrades: 9-12Distance: 2.9 mi
Schools provided by the listing agent
- Elementary: North Stratfield
- Middle: Fairfield Woods
- High: Fairfield Warde
Source: Smart MLS. This data may not be complete. We recommend contacting the local school district to confirm school assignments for this home.
Get pre-qualified for a loan
At Zillow Home Loans, we can pre-qualify you in as little as 5 minutes with no impact to your credit score.An equal housing lender. NMLS #10287.
Sell with ease on Zillow
Get a Zillow Showcase℠ listing at no additional cost and you could sell for —faster.
$876,500
2% more+$17,530
With Zillow Showcase(estimated)$894,030

