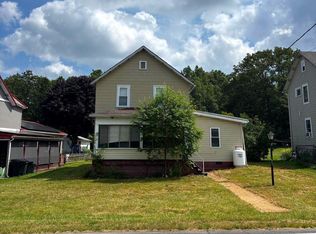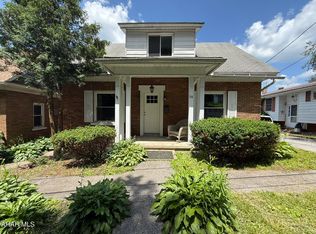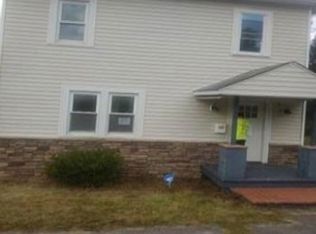299 State St, Sandy Ridge, PA 16677
What's special
- 51 days |
- 1,407 |
- 83 |
Zillow last checked: 9 hours ago
Listing updated: December 18, 2025 at 05:08am
Ashley Sabol 814-553-0672,
Ryen Realty LLC 8143436371
Facts & features
Interior
Bedrooms & bathrooms
- Bedrooms: 3
- Bathrooms: 2
- Full bathrooms: 1
- 1/2 bathrooms: 1
- Main level bathrooms: 1
Basement
- Area: 714
Heating
- Hot Water, Oil
Cooling
- None
Appliances
- Included: Dishwasher, Dryer, Oven, Washer, Electric Water Heater
- Laundry: In Basement
Features
- Basement: Full,Unfinished
- Number of fireplaces: 1
- Fireplace features: Gas/Propane
Interior area
- Total structure area: 2,142
- Total interior livable area: 1,428 sqft
- Finished area above ground: 1,428
- Finished area below ground: 0
Property
Parking
- Total spaces: 5
- Parking features: Storage, Driveway, Detached
- Garage spaces: 2
- Uncovered spaces: 3
Accessibility
- Accessibility features: None
Features
- Levels: Two
- Stories: 2
- Pool features: None
Lot
- Size: 0.27 Acres
Details
- Additional structures: Above Grade, Below Grade
- Additional parcels included: 05028B,029,0000
- Parcel number: 05028B,030,0000
- Zoning: R
- Special conditions: Standard
Construction
Type & style
- Home type: SingleFamily
- Architectural style: Colonial
- Property subtype: Single Family Residence
Materials
- Stick Built
- Foundation: Block
Condition
- New construction: No
- Year built: 1910
Utilities & green energy
- Sewer: Public Sewer
- Water: Public
Community & HOA
Community
- Subdivision: None Available
HOA
- Has HOA: No
Location
- Region: Sandy Ridge
- Municipality: RUSH TWP
Financial & listing details
- Price per square foot: $59/sqft
- Tax assessed value: $21,855
- Annual tax amount: $1,693
- Date on market: 11/5/2025
- Listing agreement: Exclusive Right To Sell
- Listing terms: Cash,Conventional
- Ownership: Fee Simple

Ashley Sabol
(814) 553-0672
By pressing Contact Agent, you agree that the real estate professional identified above may call/text you about your search, which may involve use of automated means and pre-recorded/artificial voices. You don't need to consent as a condition of buying any property, goods, or services. Message/data rates may apply. You also agree to our Terms of Use. Zillow does not endorse any real estate professionals. We may share information about your recent and future site activity with your agent to help them understand what you're looking for in a home.
Estimated market value
Not available
Estimated sales range
Not available
Not available
Price history
Price history
| Date | Event | Price |
|---|---|---|
| 12/18/2025 | Price change | $84,900-5.6%$59/sqft |
Source: | ||
| 12/3/2025 | Price change | $89,900-5.3%$63/sqft |
Source: | ||
| 11/12/2025 | Price change | $94,900-5%$66/sqft |
Source: | ||
| 11/6/2025 | Listed for sale | $99,900-11.2%$70/sqft |
Source: | ||
| 11/1/2025 | Listing removed | $112,500$79/sqft |
Source: | ||
Public tax history
Public tax history
| Year | Property taxes | Tax assessment |
|---|---|---|
| 2024 | $1,556 +4.6% | $22,745 |
| 2023 | $1,488 +7% | $22,745 |
| 2022 | $1,390 +2.7% | $22,745 |
Find assessor info on the county website
BuyAbility℠ payment
Climate risks
Neighborhood: 16677
Nearby schools
GreatSchools rating
- 6/10Osceola Mills El SchoolGrades: K-5Distance: 3.6 mi
- 6/10Philipsburg-Osceola Junior High SchoolGrades: 6-8Distance: 5.4 mi
- 6/10Philipsburg-Osceola Area High SchoolGrades: 9-12Distance: 5.7 mi
Schools provided by the listing agent
- District: Philipsburg-osceola Area
Source: Bright MLS. This data may not be complete. We recommend contacting the local school district to confirm school assignments for this home.
- Loading




