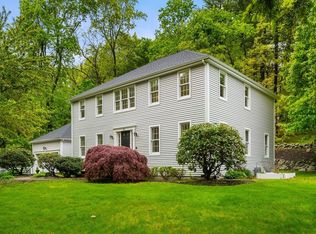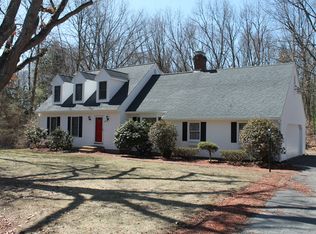Sold for $748,800 on 01/31/25
$748,800
299 Spring St, Shrewsbury, MA 01545
4beds
2,400sqft
Single Family Residence
Built in 1950
0.92 Acres Lot
$775,600 Zestimate®
$312/sqft
$3,400 Estimated rent
Home value
$775,600
$706,000 - $853,000
$3,400/mo
Zestimate® history
Loading...
Owner options
Explore your selling options
What's special
AMAZINGLY REIMAGINED*Upgraded, Quintessential Cape Cod packed w/MODERN LUXE amenities in one of Shrewsbury's most sought-after locations*Absolutely stunning Kitchen w/White Cabinets/Granite counters/recessed lights/8 ft Island w/stylish pendants/SS Appliances/Commercial-style Gas Range w/chimney Vent – all OPEN to the Dining Rm for today’s FLOW*Family Rm w/Fireplace, Shiplap accent, Barn door & Custom Built-in Desk*Sun Filled Living Rm w/Shiplap Accent & Custom Built-In Cabinets*Two generously sized 1st fr Bdrs provide versatility & home office options (1 w/rustic wood accent walls & coffered ceiling)*1st floor Full Bath w/Tile Shower & Vanity*2nd Floor boasts Primary Bedroom w/Dual Closet & gorgeous Bath w/Tiled Shower & Large Secondary Bdr w/Walk In Closet & Full Bath*2-Car Gar w/newer door & opener*Replacement Windows, Newer Heat/A/C*Updated Circuit Breaker & Plumbing*Incredible Hardscape w/Patio Area, Hot Tub & Firepit for outdoor entertaining with privacy fence*Fenced In Backyard*
Zillow last checked: 8 hours ago
Listing updated: February 03, 2025 at 12:47pm
Listed by:
Mike Howard 508-797-2293,
Andrew J. Abu Inc., REALTORS® 508-836-3333
Bought with:
Christopher Group
Compass
Source: MLS PIN,MLS#: 73314885
Facts & features
Interior
Bedrooms & bathrooms
- Bedrooms: 4
- Bathrooms: 3
- Full bathrooms: 3
Primary bedroom
- Features: Bathroom - Full, Flooring - Vinyl, Recessed Lighting, Closet - Double
- Level: Second
- Area: 169
- Dimensions: 13 x 13
Bedroom 2
- Features: Bathroom - Full, Walk-In Closet(s), Flooring - Vinyl, Recessed Lighting
- Level: Second
- Area: 190
- Dimensions: 19 x 10
Bedroom 3
- Features: Closet, Flooring - Hardwood
- Level: First
- Area: 144
- Dimensions: 12 x 12
Bedroom 4
- Features: Coffered Ceiling(s), Closet/Cabinets - Custom Built, Flooring - Hardwood
- Level: First
- Area: 132
- Dimensions: 11 x 12
Primary bathroom
- Features: Yes
Bathroom 1
- Features: Bathroom - Full, Bathroom - Tiled With Shower Stall, Flooring - Stone/Ceramic Tile, Countertops - Stone/Granite/Solid
- Level: First
- Area: 54
- Dimensions: 6 x 9
Bathroom 2
- Features: Bathroom - Full, Bathroom - Tiled With Shower Stall, Flooring - Stone/Ceramic Tile, Recessed Lighting
- Level: Second
- Area: 90
- Dimensions: 6 x 15
Bathroom 3
- Features: Bathroom - Full, Bathroom - Tiled With Tub & Shower, Flooring - Stone/Ceramic Tile
- Level: Second
- Area: 40
- Dimensions: 8 x 5
Dining room
- Features: Flooring - Hardwood, Exterior Access, Recessed Lighting, Lighting - Overhead
- Level: First
- Area: 240
- Dimensions: 20 x 12
Family room
- Features: Closet, Closet/Cabinets - Custom Built, Flooring - Hardwood, Recessed Lighting
- Level: First
- Area: 224
- Dimensions: 16 x 14
Kitchen
- Features: Closet/Cabinets - Custom Built, Flooring - Stone/Ceramic Tile, Countertops - Stone/Granite/Solid, Kitchen Island, Cabinets - Upgraded, Recessed Lighting, Stainless Steel Appliances, Lighting - Pendant
- Level: Main,First
- Area: 240
- Dimensions: 20 x 12
Living room
- Features: Closet, Closet/Cabinets - Custom Built, Flooring - Hardwood, Crown Molding
- Level: First
- Area: 266
- Dimensions: 19 x 14
Heating
- Forced Air, Propane
Cooling
- Central Air
Appliances
- Laundry: In Basement, Electric Dryer Hookup, Washer Hookup
Features
- Flooring: Tile, Vinyl, Hardwood
- Windows: Insulated Windows
- Basement: Full,Concrete,Unfinished
- Number of fireplaces: 2
- Fireplace features: Family Room, Living Room
Interior area
- Total structure area: 2,400
- Total interior livable area: 2,400 sqft
Property
Parking
- Total spaces: 8
- Parking features: Attached, Garage Door Opener, Paved Drive, Off Street, Paved
- Attached garage spaces: 2
- Uncovered spaces: 6
Features
- Patio & porch: Patio
- Exterior features: Patio, Rain Gutters, Hot Tub/Spa, Fenced Yard
- Has spa: Yes
- Spa features: Private
- Fencing: Fenced
Lot
- Size: 0.92 Acres
- Features: Wooded
Details
- Parcel number: M:18 B:020000,1674544
- Zoning: RUA
Construction
Type & style
- Home type: SingleFamily
- Architectural style: Cape
- Property subtype: Single Family Residence
Materials
- Frame
- Foundation: Concrete Perimeter, Block
- Roof: Shingle
Condition
- Year built: 1950
Utilities & green energy
- Electric: Circuit Breakers, 100 Amp Service
- Sewer: Public Sewer
- Water: Private
- Utilities for property: for Gas Range, for Electric Dryer, Washer Hookup
Green energy
- Energy efficient items: Thermostat
Community & neighborhood
Community
- Community features: Shopping, Pool, Tennis Court(s), Park, Walk/Jog Trails, Stable(s), Golf, Medical Facility, Laundromat, Conservation Area, Highway Access, House of Worship, Private School, Public School, T-Station
Location
- Region: Shrewsbury
Other
Other facts
- Road surface type: Paved
Price history
| Date | Event | Price |
|---|---|---|
| 1/31/2025 | Sold | $748,800-0.2%$312/sqft |
Source: MLS PIN #73314885 | ||
| 1/6/2025 | Contingent | $750,000$313/sqft |
Source: MLS PIN #73314885 | ||
| 11/21/2024 | Listed for sale | $750,000+233.3%$313/sqft |
Source: MLS PIN #73314885 | ||
| 1/25/2018 | Sold | $225,000$94/sqft |
Source: Public Record | ||
Public tax history
| Year | Property taxes | Tax assessment |
|---|---|---|
| 2025 | $7,165 +5.8% | $595,100 +8.8% |
| 2024 | $6,772 +1.8% | $547,000 +7.9% |
| 2023 | $6,652 +0% | $507,000 +7.6% |
Find assessor info on the county website
Neighborhood: 01545
Nearby schools
GreatSchools rating
- 8/10Spring Street Elementary SchoolGrades: K-4Distance: 0.8 mi
- 8/10Oak Middle SchoolGrades: 7-8Distance: 2.6 mi
- 8/10Shrewsbury Sr High SchoolGrades: 9-12Distance: 3 mi
Schools provided by the listing agent
- Elementary: Spring Street
- Middle: Sherwood/Oak
- High: Shrews/St Johns
Source: MLS PIN. This data may not be complete. We recommend contacting the local school district to confirm school assignments for this home.
Get a cash offer in 3 minutes
Find out how much your home could sell for in as little as 3 minutes with a no-obligation cash offer.
Estimated market value
$775,600
Get a cash offer in 3 minutes
Find out how much your home could sell for in as little as 3 minutes with a no-obligation cash offer.
Estimated market value
$775,600

