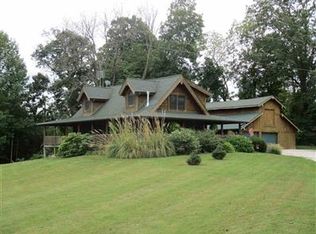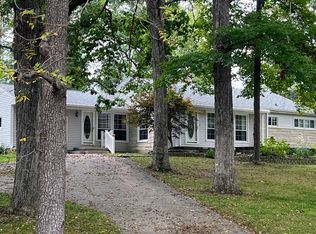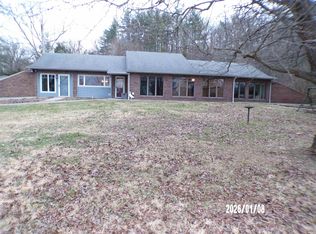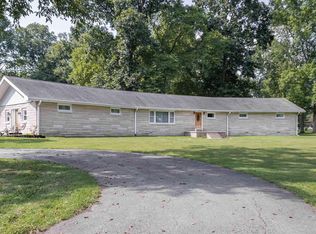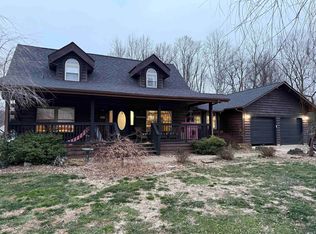Winter, Summer, Spring, or Fall This is an amazing property. Discover the impressive 2,846 sq ft A-frame home where rustic charm meets modern convenience. Featuring 2-3 bedrooms, 2 full baths, and a loft, this home is anchored by a stunning fireplace and surrounded by serene natural beauty. Enjoy relaxing or entertaining on the expansive Trex deck, while the concrete drive and patios add ease and functionality to your outdoor living. The outdoor space is exceptional, beginning with a versatile building just behind the home that includes a large covered patio, full kitchen, full bath, screened porch, and abundant storage. Nearby, a 44 x 46 pole barn offers well-designed stalls for your animals, plus a 46 x 16 lean-to that provides welcome shade for horses or livestock. Your guests will love the dedicated camping area with 30 and 50 amp hookups and a water connection . . . ideal for weekend visits or gatherings. This sale includes 3 parcels totaling 13.68 acres, with a second entrance on the back side of the property. . . perfect for added accessibility or future expansion. All just minutes from the beauty and recreation of Spring Mill State Park!
Active
$659,900
299 Spring Haven Rd, Mitchell, IN 47446
2beds
2,856sqft
Est.:
Single Family Residence
Built in 1978
13.68 Acres Lot
$626,500 Zestimate®
$--/sqft
$-- HOA
What's special
Stunning fireplaceScreened porchExpansive trex deckLarge covered patioAbundant storage
- 32 days |
- 549 |
- 19 |
Zillow last checked: 8 hours ago
Listing updated: January 14, 2026 at 03:26pm
Listed by:
Karen A Goodwine 812-276-8280,
Williams Carpenter Realtors
Source: IRMLS,MLS#: 202601465
Tour with a local agent
Facts & features
Interior
Bedrooms & bathrooms
- Bedrooms: 2
- Bathrooms: 2
- Full bathrooms: 2
Bedroom 1
- Level: Lower
Bedroom 2
- Level: Lower
Kitchen
- Level: Main
- Area: 256
- Dimensions: 16 x 16
Living room
- Level: Main
- Area: 450
- Dimensions: 25 x 18
Heating
- Propane, Forced Air
Cooling
- Central Air
Appliances
- Included: Disposal, Dishwasher, Microwave, Refrigerator, Washer, Dryer-Electric, Electric Range, Water Softener Owned
Features
- Open Floorplan, Stand Up Shower
- Windows: Double Pane Windows
- Basement: Walk-Out Access,Exterior Entry,Block
- Number of fireplaces: 1
- Fireplace features: Living Room
Interior area
- Total structure area: 2,856
- Total interior livable area: 2,856 sqft
- Finished area above ground: 1,816
- Finished area below ground: 1,040
Video & virtual tour
Property
Parking
- Total spaces: 1
- Parking features: Detached, Garage Door Opener, Concrete
- Garage spaces: 1
- Has uncovered spaces: Yes
Features
- Levels: Two
- Stories: 2
- Patio & porch: Covered, Screened
- Fencing: Partial,Metal
Lot
- Size: 13.68 Acres
- Features: Corner Lot, Few Trees, 10-14.999, Pasture, Rural
Details
- Additional structures: Pole/Post Building
- Additional parcels included: 4715-06-100-009.000-004
- Parcel number: 471505200036.000004
Construction
Type & style
- Home type: SingleFamily
- Property subtype: Single Family Residence
Materials
- Wood Siding
- Roof: Shingle
Condition
- New construction: No
- Year built: 1978
Utilities & green energy
- Electric: Orange Co REMC
- Gas: Other
- Sewer: Septic Tank
- Water: Public, S Lawrence Water
Community & HOA
Community
- Features: Horse Facilities
- Security: Carbon Monoxide Detector(s), Smoke Detector(s)
- Subdivision: None
Location
- Region: Mitchell
Financial & listing details
- Tax assessed value: $273,400
- Annual tax amount: $2,585
- Date on market: 1/14/2026
- Listing terms: Cash,Conventional,FHA,VA Loan,Wrap Around
Estimated market value
$626,500
$595,000 - $658,000
$1,467/mo
Price history
Price history
| Date | Event | Price |
|---|---|---|
| 1/14/2026 | Listed for sale | $659,900-2.9% |
Source: | ||
| 12/31/2025 | Listing removed | $679,900 |
Source: | ||
| 10/23/2025 | Price change | $679,900-2.9% |
Source: | ||
| 8/18/2025 | Price change | $699,900-5.4% |
Source: | ||
| 6/19/2025 | Listed for sale | $739,900 |
Source: | ||
Public tax history
Public tax history
| Year | Property taxes | Tax assessment |
|---|---|---|
| 2024 | $2,412 -7.6% | $273,400 +7.7% |
| 2023 | $2,609 +0.4% | $253,800 +5.9% |
| 2022 | $2,600 +9.1% | $239,600 +12.3% |
Find assessor info on the county website
BuyAbility℠ payment
Est. payment
$3,120/mo
Principal & interest
$2559
Property taxes
$330
Home insurance
$231
Climate risks
Neighborhood: 47446
Nearby schools
GreatSchools rating
- 3/10Burris Elementary SchoolGrades: 3-5Distance: 2.9 mi
- 6/10Mitchell Jr High SchoolGrades: 6-8Distance: 2.4 mi
- 3/10Mitchell High SchoolGrades: 9-12Distance: 2.4 mi
Schools provided by the listing agent
- Elementary: Burris/Hatfield
- Middle: Mitchell
- High: Mitchell
- District: Mitchell Community Schools
Source: IRMLS. This data may not be complete. We recommend contacting the local school district to confirm school assignments for this home.
- Loading
- Loading
