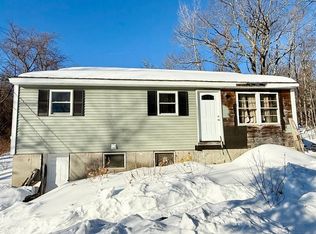Sold for $482,000
$482,000
299 Sheldon Rd, Fitchburg, MA 01420
4beds
1,752sqft
Single Family Residence
Built in 1954
1.57 Acres Lot
$501,400 Zestimate®
$275/sqft
$3,003 Estimated rent
Home value
$501,400
$456,000 - $547,000
$3,003/mo
Zestimate® history
Loading...
Owner options
Explore your selling options
What's special
Open House Cancelled Fully renovated 4 BDM, 2 Bath, 1752 Sq. Ft Cape offering modern living at its finest. Located in a country setting, this residence boasts hardwood floors throughout, creating a warm and inviting atmosphere. The new kitchen is a chef's dream, equipped with stainless steel appliances, granite countertops, and a stylish tile backsplash. The primary bedroom, located on the first level, is a true retreat, complete with a walk-in closet and an en-suite bathroom featuring a tiled shower. The open-air plan is perfect for entertaining, with an expansive stone fireplace adding a touch of elegance and comfort. Situated on over 1.5 acres, the exterior landscaping is nearly completed and will be finished by the seller, providing a beautiful outdoor space to enjoy. The detached garage has ample space for landscape equipment/storage. Don't miss the opportunity to make this exceptional property your new home! New Septic system, New Electrical, New Heating & Plumbing, New Roof
Zillow last checked: 8 hours ago
Listing updated: June 14, 2025 at 08:28am
Listed by:
Matthew Straight 978-799-3560,
Coldwell Banker Realty - Leominster 978-840-4014
Bought with:
Sarah Van Every
Keller Williams Realty-Merrimack
Source: MLS PIN,MLS#: 73361018
Facts & features
Interior
Bedrooms & bathrooms
- Bedrooms: 4
- Bathrooms: 2
- Full bathrooms: 2
Primary bedroom
- Features: Bathroom - Full, Walk-In Closet(s), Closet, Flooring - Hardwood, Remodeled
- Level: First
- Area: 166.32
- Dimensions: 12.6 x 13.2
Bedroom 2
- Features: Closet, Flooring - Hardwood, Remodeled
- Level: First
- Area: 118.8
- Dimensions: 9 x 13.2
Bedroom 3
- Features: Closet, Flooring - Hardwood, Remodeled
- Level: Second
- Area: 148.75
- Dimensions: 12.5 x 11.9
Bedroom 4
- Features: Closet, Flooring - Hardwood, Remodeled
- Level: Second
- Area: 147.56
- Dimensions: 12.4 x 11.9
Primary bathroom
- Features: Yes
Bathroom 1
- Features: Bathroom - Full, Bathroom - Tiled With Tub & Shower, Flooring - Stone/Ceramic Tile
- Level: First
- Area: 55.8
- Dimensions: 9 x 6.2
Bathroom 2
- Features: Bathroom - Full, Bathroom - Tiled With Tub & Shower, Flooring - Stone/Ceramic Tile
- Level: First
- Area: 45.75
- Dimensions: 6.1 x 7.5
Dining room
- Features: Flooring - Hardwood, Recessed Lighting, Remodeled
- Level: Main,First
- Area: 148.35
- Dimensions: 12.9 x 11.5
Kitchen
- Features: Flooring - Hardwood, Countertops - Stone/Granite/Solid, Countertops - Upgraded, Kitchen Island, Open Floorplan, Recessed Lighting, Remodeled, Stainless Steel Appliances
- Level: Main,First
- Area: 159.96
- Dimensions: 12.9 x 12.4
Living room
- Features: Wood / Coal / Pellet Stove, Flooring - Hardwood, Open Floorplan, Recessed Lighting, Remodeled, Lighting - Pendant
- Level: Main,First
- Area: 417.5
- Dimensions: 16.7 x 25
Heating
- Baseboard, Oil
Cooling
- Window Unit(s)
Appliances
- Included: Water Heater, Range, Dishwasher, Refrigerator, Range Hood
- Laundry: In Basement, Electric Dryer Hookup, Washer Hookup
Features
- Flooring: Tile, Hardwood
- Doors: Insulated Doors
- Windows: Insulated Windows
- Basement: Interior Entry,Bulkhead,Sump Pump,Concrete,Unfinished
- Number of fireplaces: 1
- Fireplace features: Living Room
Interior area
- Total structure area: 1,752
- Total interior livable area: 1,752 sqft
- Finished area above ground: 1,752
- Finished area below ground: 125
Property
Parking
- Total spaces: 5
- Parking features: Detached, Off Street
- Garage spaces: 1
- Uncovered spaces: 4
Accessibility
- Accessibility features: No
Features
- Exterior features: Storage, Barn/Stable, Stone Wall
- Has view: Yes
- View description: Scenic View(s)
Lot
- Size: 1.57 Acres
- Features: Wooded
Details
- Additional structures: Barn/Stable
- Parcel number: M:0S27 B:0012 L:0,1512904
- Zoning: RR
Construction
Type & style
- Home type: SingleFamily
- Architectural style: Cape
- Property subtype: Single Family Residence
Materials
- Frame
- Foundation: Stone
- Roof: Shingle
Condition
- Year built: 1954
Utilities & green energy
- Electric: 220 Volts
- Sewer: Private Sewer
- Water: Private
- Utilities for property: for Electric Dryer, Washer Hookup
Community & neighborhood
Community
- Community features: Conservation Area
Location
- Region: Fitchburg
Other
Other facts
- Listing terms: Contract
Price history
| Date | Event | Price |
|---|---|---|
| 6/13/2025 | Sold | $482,000+3.7%$275/sqft |
Source: MLS PIN #73361018 Report a problem | ||
| 4/19/2025 | Contingent | $465,000$265/sqft |
Source: MLS PIN #73361018 Report a problem | ||
| 4/17/2025 | Listed for sale | $465,000+89.8%$265/sqft |
Source: MLS PIN #73361018 Report a problem | ||
| 10/4/2024 | Sold | $245,000-5.4%$140/sqft |
Source: MLS PIN #73269078 Report a problem | ||
| 9/4/2024 | Price change | $259,000-13.4%$148/sqft |
Source: MLS PIN #73269078 Report a problem | ||
Public tax history
| Year | Property taxes | Tax assessment |
|---|---|---|
| 2025 | $3,138 -13.8% | $232,300 -5.5% |
| 2024 | $3,642 -2.3% | $245,900 +5.7% |
| 2023 | $3,728 -5.4% | $232,700 +4% |
Find assessor info on the county website
Neighborhood: 01420
Nearby schools
GreatSchools rating
- 5/10Crocker Elementary SchoolGrades: 1-5Distance: 1.9 mi
- 4/10Arthur M Longsjo Middle SchoolGrades: 6-8Distance: 2.5 mi
- 3/10Fitchburg High SchoolGrades: 9-12Distance: 2.4 mi
Schools provided by the listing agent
- Elementary: Fitchburg
- Middle: Fitchburg
- High: Fitchburg
Source: MLS PIN. This data may not be complete. We recommend contacting the local school district to confirm school assignments for this home.
Get a cash offer in 3 minutes
Find out how much your home could sell for in as little as 3 minutes with a no-obligation cash offer.
Estimated market value$501,400
Get a cash offer in 3 minutes
Find out how much your home could sell for in as little as 3 minutes with a no-obligation cash offer.
Estimated market value
$501,400
