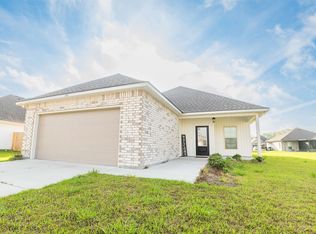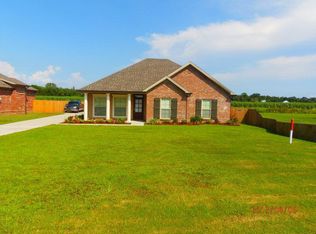Sold
Price Unknown
299 Shadow Pointe Rd, Thibodaux, LA 70301
4beds
1,782sqft
Single Family Residence, Residential
Built in 2021
8,712 Square Feet Lot
$259,900 Zestimate®
$--/sqft
$1,940 Estimated rent
Home value
$259,900
$213,000 - $317,000
$1,940/mo
Zestimate® history
Loading...
Owner options
Explore your selling options
What's special
If you’ve been looking for a spacious, modern home with extra room to spread out, this is the one! This 4-bedroom, 2.5-bath home, built in 2021, features the popular Yancy G II plan and sits on a larger lot than most in the neighborhood. The open floor plan is perfect for entertaining or just enjoying everyday life, with LVP flooring in the main living areas and recessed lighting in the kitchen for a bright, stylish feel. The primary suite is a dream with a double vanity, walk-in closet, and a separate shower. Plus, you’ll love the covered back porch overlooking the pond, creating the perfect spot for morning coffee or unwinding in the evening. Located in the Moss Cove subdivision, this home is the perfect mix of modern design and comfort. Don’t miss out! Call your favorite realtor for a showing! All measurements and flood zone to be verified by Buyer and/or Buyer's agent.
Zillow last checked: 8 hours ago
Listing updated: April 17, 2025 at 06:42pm
Listed by:
Titania Tran,
KELLER WILLIAMS REALTY BAYOU P,
Jordan Parr,
KELLER WILLIAMS REALTY BAYOU P
Bought with:
Wendy Underdonk, 995704467
Fathom Realty LA, LLC
Source: ROAM MLS,MLS#: 2025001832
Facts & features
Interior
Bedrooms & bathrooms
- Bedrooms: 4
- Bathrooms: 3
- Full bathrooms: 2
- Partial bathrooms: 1
Primary bedroom
- Features: En Suite Bath, Ceiling 9ft Plus, Ceiling Fan(s), Walk-In Closet(s)
- Level: First
- Area: 163.32
- Width: 11.11
Bedroom 1
- Level: First
- Area: 102
- Width: 10
Bedroom 2
- Level: First
- Area: 91.1
- Dimensions: 10 x 9.11
Bedroom 3
- Level: First
- Area: 147.42
- Width: 11.7
Primary bathroom
- Features: Double Vanity, Walk-In Closet(s), Separate Shower, Soaking Tub
Dining room
- Level: First
- Area: 109.6
- Length: 8
Kitchen
- Features: Granite Counters, Pantry
- Level: First
- Area: 174.42
Living room
- Level: First
- Area: 241.86
Heating
- Central
Cooling
- Central Air, Ceiling Fan(s)
Appliances
- Included: Elec Stove Con, Dishwasher, Disposal, Microwave, Range/Oven, Electric Water Heater
- Laundry: Washer/Dryer Hookups
Features
- Ceiling 9'+, Crown Molding
- Flooring: Carpet, Vinyl
- Attic: Attic Access
Interior area
- Total structure area: 2,284
- Total interior livable area: 1,782 sqft
Property
Parking
- Total spaces: 2
- Parking features: 2 Cars Park, Garage, Garage Door Opener
- Has garage: Yes
Features
- Stories: 1
- Patio & porch: Covered, Porch
- Fencing: Full,Privacy,Wood
Lot
- Size: 8,712 sqft
- Dimensions: 76 x 120
- Features: Oversized Lot
Details
- Parcel number: 0010037055
- Special conditions: Standard
Construction
Type & style
- Home type: SingleFamily
- Architectural style: Traditional
- Property subtype: Single Family Residence, Residential
Materials
- Brick Siding, Vinyl Siding, Brick
- Foundation: Slab
- Roof: Shingle
Condition
- New construction: No
- Year built: 2021
Details
- Builder name: Dsld, LLC
Utilities & green energy
- Gas: None
- Sewer: Comm. Sewer
- Water: Public
Community & neighborhood
Security
- Security features: Smoke Detector(s)
Location
- Region: Thibodaux
- Subdivision: Moss Cove
HOA & financial
HOA
- Has HOA: Yes
- HOA fee: $230 annually
Other
Other facts
- Listing terms: Cash,Conventional,FHA,FMHA/Rural Dev,VA Loan
Price history
| Date | Event | Price |
|---|---|---|
| 4/17/2025 | Sold | -- |
Source: | ||
| 3/7/2025 | Pending sale | $260,000$146/sqft |
Source: | ||
| 2/1/2025 | Listed for sale | $260,000+16%$146/sqft |
Source: | ||
| 5/6/2024 | Listing removed | -- |
Source: Zillow Rentals Report a problem | ||
| 4/16/2024 | Listed for rent | $2,500$1/sqft |
Source: Zillow Rentals Report a problem | ||
Public tax history
| Year | Property taxes | Tax assessment |
|---|---|---|
| 2024 | $2,685 +85.7% | $23,600 +17% |
| 2023 | $1,446 +0.3% | $20,170 |
| 2022 | $1,442 +228.2% | $20,170 +410.6% |
Find assessor info on the county website
Neighborhood: 70301
Nearby schools
GreatSchools rating
- 5/10W.S. Lafargue Elementary SchoolGrades: 2-3Distance: 2.6 mi
- 4/10West Thibodaux Middle SchoolGrades: 6-8Distance: 3.5 mi
- 7/10Thibodaux High SchoolGrades: 9-12Distance: 2.2 mi
Schools provided by the listing agent
- District: Lafourche Parish
Source: ROAM MLS. This data may not be complete. We recommend contacting the local school district to confirm school assignments for this home.

