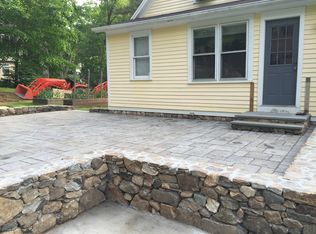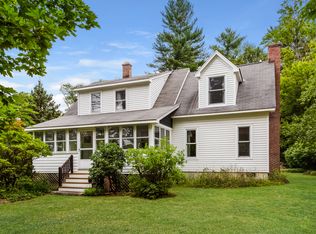Sold for $330,000
$330,000
299 Scoville Hill Road, Harwinton, CT 06791
3beds
1,681sqft
Single Family Residence
Built in 1950
0.46 Acres Lot
$350,900 Zestimate®
$196/sqft
$2,844 Estimated rent
Home value
$350,900
$319,000 - $382,000
$2,844/mo
Zestimate® history
Loading...
Owner options
Explore your selling options
What's special
Storybook cape on .46 Acre lot with public sewer and well water. 3 bedrooms, 2 baths and 2 car garage. Main floor features a bedroom and full bath with 2 on upper level and second full bath. Three season sun porch for outside pleasure . Lightly wooded backyard with patio area. Newer roof and generator ready! A little TLC will go a long way. Close proximity to shopping, restaurants, recreation and highway access.
Zillow last checked: 8 hours ago
Listing updated: October 01, 2024 at 01:30am
Listed by:
Joanne M. Donne 860-480-1035,
The Washington Agency 860-482-7044
Bought with:
Joanne M. Donne, REB.0756748
The Washington Agency
Source: Smart MLS,MLS#: 24033541
Facts & features
Interior
Bedrooms & bathrooms
- Bedrooms: 3
- Bathrooms: 2
- Full bathrooms: 2
Primary bedroom
- Features: Hardwood Floor
- Level: Main
- Area: 143 Square Feet
- Dimensions: 11 x 13
Bedroom
- Features: Hardwood Floor
- Level: Upper
- Area: 154 Square Feet
- Dimensions: 11 x 14
Bedroom
- Features: Hardwood Floor
- Level: Upper
- Area: 88 Square Feet
- Dimensions: 11 x 8
Dining room
- Features: Hardwood Floor
- Level: Main
- Area: 110 Square Feet
- Dimensions: 11 x 10
Family room
- Features: Fireplace
- Level: Main
- Area: 400 Square Feet
- Dimensions: 20 x 20
Kitchen
- Level: Main
- Area: 121 Square Feet
- Dimensions: 11 x 11
Living room
- Features: Hardwood Floor
- Level: Main
- Area: 220 Square Feet
- Dimensions: 11 x 20
Heating
- Hot Water, Oil
Cooling
- Window Unit(s)
Appliances
- Included: Electric Range, Microwave, Range Hood, Refrigerator, Freezer, Dishwasher, Disposal, Washer, Dryer, Water Heater
- Laundry: Lower Level
Features
- Doors: Storm Door(s)
- Windows: Storm Window(s)
- Basement: Full
- Attic: Access Via Hatch
- Number of fireplaces: 1
Interior area
- Total structure area: 1,681
- Total interior livable area: 1,681 sqft
- Finished area above ground: 1,681
Property
Parking
- Total spaces: 2
- Parking features: Attached
- Attached garage spaces: 2
Accessibility
- Accessibility features: Bath Grab Bars
Features
- Patio & porch: Screened, Porch, Deck, Patio
- Exterior features: Sidewalk, Rain Gutters, Garden
Lot
- Size: 0.46 Acres
- Features: Few Trees, Level
Details
- Parcel number: 810263
- Zoning: TR1_5
- Other equipment: Generator Ready
Construction
Type & style
- Home type: SingleFamily
- Architectural style: Cape Cod
- Property subtype: Single Family Residence
Materials
- Shingle Siding, Wood Siding
- Foundation: Block
- Roof: Asphalt
Condition
- New construction: No
- Year built: 1950
Utilities & green energy
- Sewer: Public Sewer
- Water: Well
Green energy
- Energy efficient items: Doors, Windows
Community & neighborhood
Community
- Community features: Golf, Health Club, Lake, Library, Medical Facilities, Park, Pool, Shopping/Mall
Location
- Region: Harwinton
- Subdivision: Scoville Hill
Price history
| Date | Event | Price |
|---|---|---|
| 9/17/2024 | Sold | $330,000-5.4%$196/sqft |
Source: | ||
| 8/1/2024 | Listed for sale | $349,000$208/sqft |
Source: | ||
Public tax history
| Year | Property taxes | Tax assessment |
|---|---|---|
| 2025 | $4,443 +0.4% | $193,190 |
| 2024 | $4,424 +19.3% | $193,190 +52.1% |
| 2023 | $3,708 +2.5% | $126,990 |
Find assessor info on the county website
Neighborhood: Northwest Harwinton
Nearby schools
GreatSchools rating
- 7/10Harwinton Consolidated SchoolGrades: PK-4Distance: 2.1 mi
- 7/10Har-Bur Middle SchoolGrades: 5-8Distance: 6 mi
- 7/10Lewis S. Mills High SchoolGrades: 9-12Distance: 6 mi
Get pre-qualified for a loan
At Zillow Home Loans, we can pre-qualify you in as little as 5 minutes with no impact to your credit score.An equal housing lender. NMLS #10287.
Sell for more on Zillow
Get a Zillow Showcase℠ listing at no additional cost and you could sell for .
$350,900
2% more+$7,018
With Zillow Showcase(estimated)$357,918

