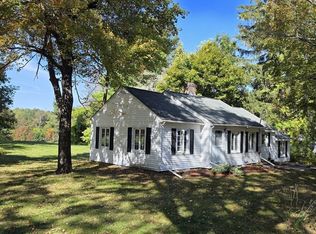This is the one you have been waiting for! Expanded cape has all the classic New England features including fireplaced living room, eat in kitchen, hardwood floors on the main level, and a flexible layout, with a full bath on each level. The current owners have added a second floor with three bedrooms and a full bath as well as updated the kitchen and added a slider to a large deck. The over 3/4 acre lot offers a great sunny and level back yard with room for expansion and a second driveway off Brooks Road if desired. Mature trees include a wonderful magnolia tree in your front yard that blossoms in the spring with a heavenly smell. The one car garage offers additional storage. Most windows are updated, the home is sided and freshly painted inside. In an area of more expensive homes, this house will only grow in value as you add your personal touches. Basement is walk out with a few steps, and the septic system has been updated and has passed title 5.
This property is off market, which means it's not currently listed for sale or rent on Zillow. This may be different from what's available on other websites or public sources.
