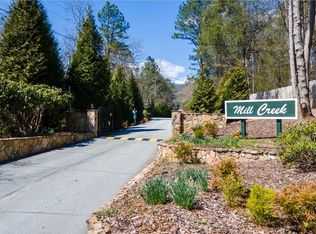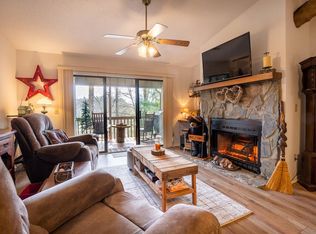Sold for $457,000
$457,000
299 Reserve Rd, Franklin, NC 28734
3beds
--sqft
Residential
Built in 2005
1.27 Acres Lot
$460,900 Zestimate®
$--/sqft
$2,553 Estimated rent
Home value
$460,900
$438,000 - $484,000
$2,553/mo
Zestimate® history
Loading...
Owner options
Explore your selling options
What's special
You'll be pleasantly surprised the moment you walk through the door of this beautiful home in gated Mill Creek Estates, a golf course community in Franklin, NC. The open living area features vaulted ceilings and flows into a screened-in back porch stretching the full width of the home. In winter, enjoy mountain views; in summer, relax in your private hot tub surrounded by lush greenery that feels like a treehouse escape. Set on 1.27 acres, this two-story home offers 3 bedrooms, 3 baths, a finished basement with a rec room, full bath, and workshop space. The updated kitchen includes a breakfast bar, island, pantry, and stainless appliances. The main-level primary suite features a walk-in closet and ensuite bath with a whirlpool tub. One of the rarest features is the oversized RV garage with a 14-ft door, 30-amp hookup, sewer drop, and room for a 32-ft RV. Just minutes from downtown Franklin with paved roads, peaceful surroundings, and access to Mill Creek's public golf course.
Zillow last checked: 8 hours ago
Listing updated: December 09, 2025 at 11:03am
Listed by:
Daniel O'connell,
Exp Realty, LLC (Mls Only)
Bought with:
Caity Conner, 326153
Bald Head Realty
Source: Carolina Smokies MLS,MLS#: 26042070
Facts & features
Interior
Bedrooms & bathrooms
- Bedrooms: 3
- Bathrooms: 3
- Full bathrooms: 3
- Main level bathrooms: 2
Primary bedroom
- Level: First
Bedroom 2
- Level: First
Bedroom 3
- Level: First
Heating
- Heat Pump
Cooling
- Central Electric
Appliances
- Included: Dishwasher, Exhaust Fan, Electric Oven/Range, Refrigerator, Electric Water Heater
Features
- Breakfast Bar, Cathedral/Vaulted Ceiling, Ceiling Fan(s), Ceramic Tile Bath, Soaking Tub, Kitchen Island, Kitchen/Dining Room, Kitchen/FR Combo, Large Master Bedroom, Main Level Living, Primary w/Ensuite, Primary on Main Level, New Kitchen, Pantry, Rec/Game Room, Split Bedroom, Walk-In Closet(s), Workshop
- Flooring: Hardwood, Ceramic Tile
- Doors: Doors-Insulated
- Windows: Insulated Windows
- Basement: Full,Finished,Heated,Daylight,Workshop,Exterior Entry,Interior Entry,Finished Bath
- Attic: None
- Has fireplace: No
- Fireplace features: None
Interior area
- Living area range: 1801-2000 Square Feet
Property
Parking
- Parking features: Garage-Double Attached, Garage Door Opener, Paved Driveway
- Attached garage spaces: 2
- Has uncovered spaces: Yes
Features
- Levels: Two
- Patio & porch: Deck, Screened Porch/Deck
- Has spa: Yes
- Spa features: Hot Tub/Spa, Bath
- Has view: Yes
- View description: View-Winter
Lot
- Size: 1.27 Acres
- Features: Private
Details
- Parcel number: 6564578211
Construction
Type & style
- Home type: SingleFamily
- Architectural style: Traditional
- Property subtype: Residential
Materials
- Vinyl Siding
- Roof: Shingle
Condition
- Year built: 2005
Utilities & green energy
- Sewer: Community
- Water: Community
- Utilities for property: Cell Service Available
Community & neighborhood
Location
- Region: Franklin
- Subdivision: Willow View Villas
HOA & financial
HOA
- HOA fee: $800 annually
Other
Other facts
- Listing terms: Cash,Conventional,USDA Loan,FHA,VA Loan
Price history
| Date | Event | Price |
|---|---|---|
| 12/9/2025 | Sold | $457,000-1.7% |
Source: Carolina Smokies MLS #26042070 Report a problem | ||
| 9/16/2025 | Contingent | $465,000 |
Source: Carolina Smokies MLS #26042070 Report a problem | ||
| 9/5/2025 | Listed for sale | $465,000 |
Source: Carolina Smokies MLS #26042070 Report a problem | ||
| 9/3/2025 | Listing removed | $465,000 |
Source: Carolina Smokies MLS #26041010 Report a problem | ||
| 8/21/2025 | Price change | $465,000-2.9% |
Source: Carolina Smokies MLS #26041010 Report a problem | ||
Public tax history
| Year | Property taxes | Tax assessment |
|---|---|---|
| 2025 | $1,559 | $451,580 |
| 2024 | $1,559 +0.8% | $451,580 |
| 2023 | $1,547 +14.6% | $451,580 +71.8% |
Find assessor info on the county website
Neighborhood: 28734
Nearby schools
GreatSchools rating
- 5/10Cartoogechaye ElementaryGrades: PK-4Distance: 1.6 mi
- 6/10Macon Middle SchoolGrades: 7-8Distance: 6.1 mi
- 6/10Franklin HighGrades: 9-12Distance: 4.8 mi
Get pre-qualified for a loan
At Zillow Home Loans, we can pre-qualify you in as little as 5 minutes with no impact to your credit score.An equal housing lender. NMLS #10287.

