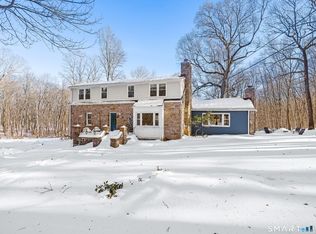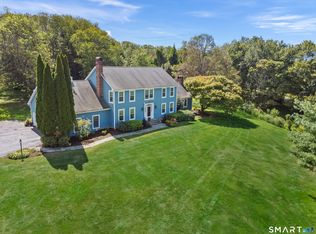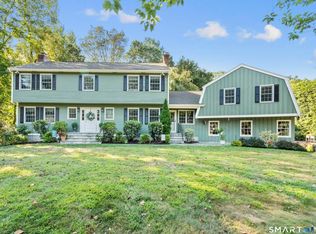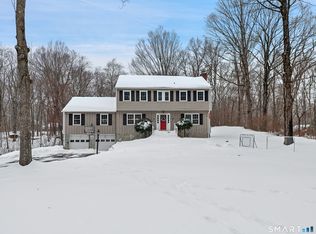Experience modern luxury in this beautifully renovated Colonial. A grand double-door entry opens to a bright foyer. The all-new gourmet chef's kitchen boasts a massive waterfall quartz island, high-end appliances, and pot filler. The open-concept main level flows into a spacious living room with brick fireplace, while a secondary family room features a dramatic floor-to-ceiling stone fireplace and custom built-ins. Upstairs, the expansive primary suite serves as a true private retreat, featuring a generous walk-in closet and a stunning spa-like bathroom complete with a deep soaking tub and a double sink. Two additional bedrooms on this level provide ample space for family or guests. The newly finished, versatile attic showcases beautiful cathedral ceilings and currently serves as a family room and gym, offering endless possibilities for your lifestyle needs. The main level features a first-floor bedroom, ideal for guests or home office, plus a mud room with laundry area. The finished walk-out basement is an entertainer's dream with wet bar, movie theater with built-in speakers, and contemporary powder room. Outside, enjoy a private backyard with spacious deck. Two-car attached garage and semi-circular driveway accommodate multiple vehicles. Perfectly positioned in desirable Georgetown neighborhood, offering peaceful wooded surroundings with convenient access to shopping, dining, and major routes.
For sale
$979,000
299 Redding Road, Redding, CT 06896
4beds
4,234sqft
Est.:
Single Family Residence
Built in 1979
2 Acres Lot
$-- Zestimate®
$231/sqft
$-- HOA
What's special
Contemporary powder roomMassive waterfall quartz islandTwo-car attached garageGrand double-door entryHigh-end appliancesPot fillerCustom built-ins
- 50 days |
- 6,535 |
- 191 |
Zillow last checked: 8 hours ago
Listing updated: January 26, 2026 at 11:21am
Listed by:
Natalia Rathbauer (914)575-7735,
William Pitt Sotheby's Int'l 203-968-1500
Source: Smart MLS,MLS#: 24146605
Tour with a local agent
Facts & features
Interior
Bedrooms & bathrooms
- Bedrooms: 4
- Bathrooms: 4
- Full bathrooms: 3
- 1/2 bathrooms: 1
Rooms
- Room types: Laundry
Primary bedroom
- Level: Upper
Bedroom
- Level: Main
Bedroom
- Level: Upper
Bedroom
- Level: Upper
Bathroom
- Level: Main
Bathroom
- Level: Upper
Dining room
- Level: Main
Family room
- Level: Main
Kitchen
- Level: Main
Living room
- Level: Main
Rec play room
- Level: Lower
Heating
- Forced Air, Oil
Cooling
- Ceiling Fan(s), Ductless
Appliances
- Included: Oven/Range, Microwave, Range Hood, Refrigerator, Dishwasher, Washer, Dryer, Water Heater
- Laundry: Main Level
Features
- Entrance Foyer, Wired for Sound
- Basement: Full,Heated,Partially Finished,Walk-Out Access
- Attic: Partially Finished,Floored,Pull Down Stairs
- Number of fireplaces: 2
Interior area
- Total structure area: 4,234
- Total interior livable area: 4,234 sqft
- Finished area above ground: 2,616
- Finished area below ground: 1,618
Property
Parking
- Total spaces: 6
- Parking features: Attached, Paved, Driveway
- Attached garage spaces: 2
- Has uncovered spaces: Yes
Features
- Patio & porch: Porch, Deck
Lot
- Size: 2 Acres
- Features: Wetlands, Few Trees, Wooded
Details
- Parcel number: 270676
- Zoning: R-2
Construction
Type & style
- Home type: SingleFamily
- Architectural style: Colonial
- Property subtype: Single Family Residence
Materials
- Shingle Siding
- Foundation: Block
- Roof: Asphalt
Condition
- New construction: No
- Year built: 1979
Utilities & green energy
- Sewer: Septic Tank
- Water: Well
Community & HOA
Community
- Subdivision: Georgetown
HOA
- Has HOA: No
Location
- Region: Redding
Financial & listing details
- Price per square foot: $231/sqft
- Tax assessed value: $383,400
- Annual tax amount: $11,326
- Date on market: 1/5/2026
Estimated market value
Not available
Estimated sales range
Not available
Not available
Price history
Price history
| Date | Event | Price |
|---|---|---|
| 1/5/2026 | Listed for sale | $979,000+122.5%$231/sqft |
Source: | ||
| 9/19/2022 | Sold | $440,000-2%$104/sqft |
Source: | ||
| 9/8/2022 | Contingent | $449,000$106/sqft |
Source: | ||
| 7/12/2022 | Price change | $449,000-10%$106/sqft |
Source: | ||
| 6/23/2022 | Listed for sale | $499,000$118/sqft |
Source: | ||
Public tax history
Public tax history
| Year | Property taxes | Tax assessment |
|---|---|---|
| 2025 | $11,326 +2.9% | $383,400 |
| 2024 | $11,011 +4.9% | $383,400 +1.1% |
| 2023 | $10,497 +0.6% | $379,100 +21.1% |
| 2022 | $10,435 +1.5% | $313,000 |
| 2021 | $10,279 | $313,000 |
| 2020 | $10,279 | $313,000 |
| 2019 | $10,279 +3.5% | $313,000 |
| 2018 | $9,928 +3.1% | $313,000 -3.8% |
| 2017 | $9,632 +1.3% | $325,200 |
| 2016 | $9,509 +1.1% | $325,200 |
| 2015 | $9,402 | $325,200 |
Find assessor info on the county website
BuyAbility℠ payment
Est. payment
$5,997/mo
Principal & interest
$4618
Property taxes
$1379
Climate risks
Neighborhood: 06896
Nearby schools
GreatSchools rating
- 8/10John Read Middle SchoolGrades: 5-8Distance: 1.7 mi
- 7/10Joel Barlow High SchoolGrades: 9-12Distance: 3.6 mi
- 8/10Redding Elementary SchoolGrades: PK-4Distance: 2.2 mi
Schools provided by the listing agent
- Elementary: Redding
- Middle: John Read
- High: Joel Barlow
Source: Smart MLS. This data may not be complete. We recommend contacting the local school district to confirm school assignments for this home.





