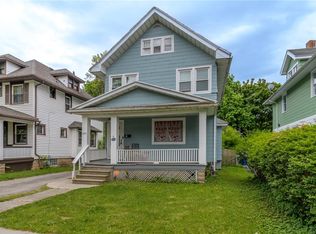Step inside this 19th ward Beauty to appreciate the character & charm that remain, along with the updates and improvements that have been done over the years! Exterior has maintenance free Vinyl Siding & Alum wrapped windows, new Front and Rear porches, mostly all newer/updated Thermopane windows & Architectural Roofing top it off! Inside you will find the original Gumwood Wood Trim, Hardwood Floors, Glass door knobs, Leaded Glass Doors, Full Butler's Pantry off updated nice size Kitchen that has been updated & opened up with Pass through to large Formal Dining Room! Decorative Gas Fireplace in Living Room! Unique 2 sided stairway takes you to 2nd floor where you will find an oversized Master Bedroom & 2 additional Bedrooms with enclosed porch off of them & decent size closets. Full walk up Attic for even more storage. Main Bath has also been updated w/newer Tub Enclosure & vanity! Lower Level/Basement is partially finished w/glass block windows, newer Toilet, freshly painted walls! All this and more! Full Front porch offer's summer relaxation & Nicely landscaped rear yard & patio area also! Delayed Negotiations until 10/19/22 at 4 p.m. 2022-10-20
This property is off market, which means it's not currently listed for sale or rent on Zillow. This may be different from what's available on other websites or public sources.
