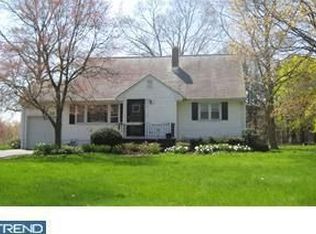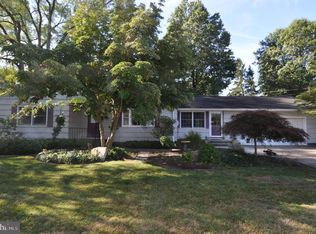Sold for $519,100
$519,100
299 Perrineville Rd, Robbinsville, NJ 08691
3beds
1,440sqft
Single Family Residence
Built in 1970
0.94 Acres Lot
$521,100 Zestimate®
$360/sqft
$3,164 Estimated rent
Home value
$521,100
$474,000 - $568,000
$3,164/mo
Zestimate® history
Loading...
Owner options
Explore your selling options
What's special
*** Back on the Market*** A rare opportunity in Robbinsville! This 3-bedroom, 2-bath ranch sits on just under an acre of land is ideal for investors, contractors (oversized garage), or anyone looking to renovate and build equity. Enjoy the benefits of a prime location, being close to major commuter routes, and all the local amenities. Bring your vision and explore the possibilities.
Zillow last checked: 8 hours ago
Listing updated: December 17, 2025 at 06:57am
Listed by:
Patty Hogan 609-306-9189,
Keller Williams Premier
Bought with:
NON MEMBER, 0225194075
Non Subscribing Office
Source: Bright MLS,MLS#: NJME2057948
Facts & features
Interior
Bedrooms & bathrooms
- Bedrooms: 3
- Bathrooms: 2
- Full bathrooms: 2
- Main level bathrooms: 2
- Main level bedrooms: 3
Bedroom 1
- Level: Main
- Area: 180 Square Feet
- Dimensions: 15 x 12
Bathroom 2
- Level: Main
- Area: 99 Square Feet
- Dimensions: 11 x 9
Bathroom 3
- Level: Main
- Area: 112 Square Feet
- Dimensions: 14 x 8
Dining room
- Level: Main
- Area: 132 Square Feet
- Dimensions: 12 x 11
Living room
- Features: Fireplace - Wood Burning
- Level: Main
- Area: 312 Square Feet
- Dimensions: 13 x 24
Other
- Level: Main
- Area: 400 Square Feet
- Dimensions: 40 x 10
Heating
- Baseboard, Oil
Cooling
- Central Air, Electric
Appliances
- Included: Dishwasher, Refrigerator, Washer, Dryer, Water Heater
- Laundry: In Basement
Features
- Flooring: Hardwood, Ceramic Tile
- Basement: Unfinished,Full
- Number of fireplaces: 1
- Fireplace features: Wood Burning
Interior area
- Total structure area: 1,440
- Total interior livable area: 1,440 sqft
- Finished area above ground: 1,440
- Finished area below ground: 0
Property
Parking
- Total spaces: 6
- Parking features: Garage Faces Front, Attached, Driveway
- Attached garage spaces: 2
- Uncovered spaces: 4
Accessibility
- Accessibility features: None
Features
- Levels: One
- Stories: 1
- Pool features: None
Lot
- Size: 0.94 Acres
Details
- Additional structures: Above Grade, Below Grade
- Parcel number: 120002000013
- Zoning: RR
- Zoning description: Residential
- Special conditions: Standard
Construction
Type & style
- Home type: SingleFamily
- Architectural style: Ranch/Rambler
- Property subtype: Single Family Residence
Materials
- Brick Front, Aluminum Siding
- Foundation: Concrete Perimeter, Block
Condition
- New construction: No
- Year built: 1970
Utilities & green energy
- Electric: 150 Amps
- Sewer: On Site Septic
- Water: Well
Community & neighborhood
Location
- Region: Robbinsville
- Subdivision: None Available
- Municipality: ROBBINSVILLE TWP
Other
Other facts
- Listing agreement: Exclusive Right To Sell
- Listing terms: Cash,Conventional
- Ownership: Fee Simple
Price history
| Date | Event | Price |
|---|---|---|
| 12/12/2025 | Sold | $519,100-5.6%$360/sqft |
Source: | ||
| 8/8/2025 | Contingent | $550,000$382/sqft |
Source: | ||
| 7/16/2025 | Listed for sale | $550,000$382/sqft |
Source: | ||
| 6/27/2025 | Contingent | $550,000$382/sqft |
Source: | ||
| 6/13/2025 | Listed for sale | $550,000$382/sqft |
Source: | ||
Public tax history
| Year | Property taxes | Tax assessment |
|---|---|---|
| 2025 | $9,184 | $274,800 |
| 2024 | $9,184 +11.5% | $274,800 |
| 2023 | $8,239 +1.5% | $274,800 |
Find assessor info on the county website
Neighborhood: 08691
Nearby schools
GreatSchools rating
- 6/10Sharon Elementary SchoolGrades: PK-4Distance: 1.8 mi
- 7/10Pond Road Middle SchoolGrades: 5-8Distance: 3.2 mi
- 7/10Robbinsville High SchoolGrades: 9-12Distance: 2.9 mi
Schools provided by the listing agent
- District: Robbinsville Twp
Source: Bright MLS. This data may not be complete. We recommend contacting the local school district to confirm school assignments for this home.
Get a cash offer in 3 minutes
Find out how much your home could sell for in as little as 3 minutes with a no-obligation cash offer.
Estimated market value$521,100
Get a cash offer in 3 minutes
Find out how much your home could sell for in as little as 3 minutes with a no-obligation cash offer.
Estimated market value
$521,100

