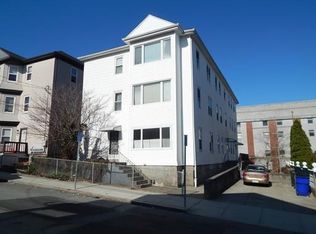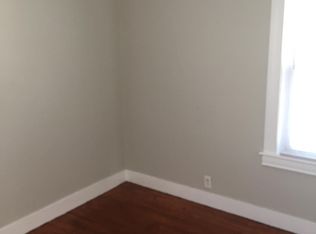Completely remodeled 6 spacious units with 4 bedrooms and 3 bedrooms duplex style units per floor, a total of 3 floors with new Kitchens, Bathrooms, updated Electrical system, new Heating and Plumbing, new Hot Water Tanks, coin-op Washer and Dryer and 6 storage rooms for the tenants in the basement. 6 separate Electric and Gas meters. Off-street parking for at least 6 cars, newly paved driveway. Fenced in yard. Current rents are way below market rent for the area. Seller financing available for qualified Buyers.
This property is off market, which means it's not currently listed for sale or rent on Zillow. This may be different from what's available on other websites or public sources.

