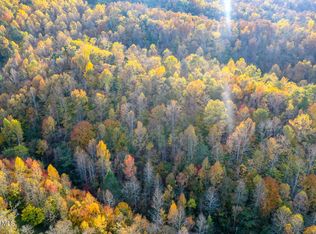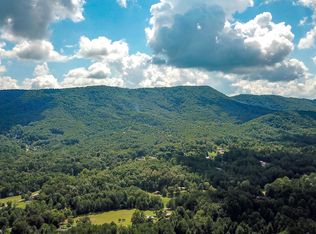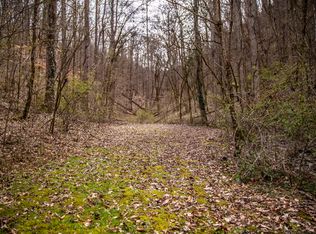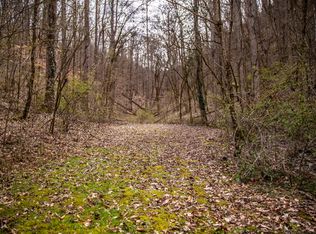Gorgeous Mountain View from this fabulous ridge-top home. See Mount LeConte on one side and Maryville lights on the other. Massive windows with awesome views in all directions. Tons of natural light. Great room with soaring ceilings. Gorgeous beams and architectural accents in every room. Wood flooring throughout. Granite countertops. Brand new, state-of-the-art, premium efficiency HVAC systems. Central Vac. Loft office or study. Two Fireplaces including living room fireplace with stacked stone from floor to the vaulted ceiling. Extensive stacked stone on the exterior. Master on the main. Enclosed porch with doors allow glorious mountain breezes. Separate den with full bath. Private guest or family suite features 2 bedrooms and full bath. Brand new, state-of-the-art Water Heater.
This property is off market, which means it's not currently listed for sale or rent on Zillow. This may be different from what's available on other websites or public sources.




