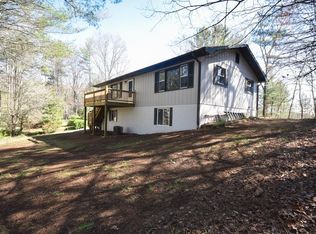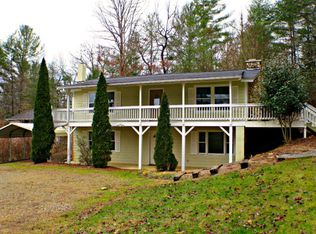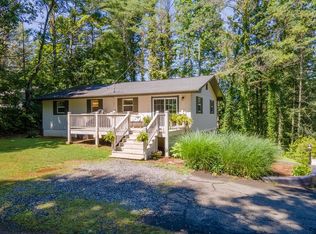Located in the Maclor Forest Community on a paved road yet tucked back from the street in a private setting. Drive up to a two car garage and enter through the garage and mud room or through the front door into the living room. Living room is open to the dining room and kitchen on one side and a hallway leading to the bedrooms on the other. Living room has a gas rock fireplace and sliding doors to the back deck that overlooks the yard. Three bedrooms and a guest bath are down the hallway. Master bedroom is a nice size with an en-suite bath and two closets. Kitchen's eat in breakfast bar adds a lot of counter space and storage. There's plenty of room in the kitchen to add a dining room table or even an office set up. Laundry/Mud room, located off the kitchen, is perfect for additional storage and could be used as a pantry. Access the basement through the laundry room. The basement is a blank slate with so many options! Currently set up as storage with a workshop area. You could easily finish this area for additional living space. Full bathroom and cedar closet are already in place. Outside access leads to a small fenced yard. Great location, paved to the door with easy access.
This property is off market, which means it's not currently listed for sale or rent on Zillow. This may be different from what's available on other websites or public sources.


