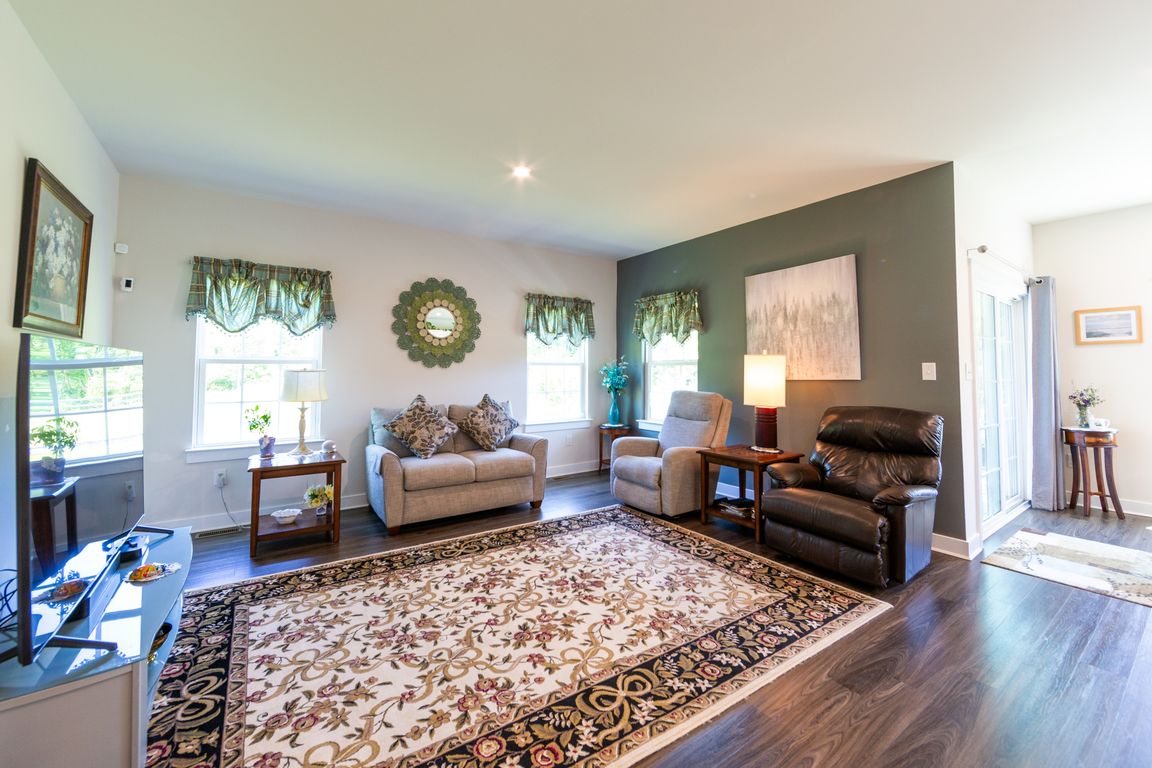
For salePrice cut: $9.9K (10/21)
$515,000
3beds
2,642sqft
299 Letitia Manor Dr, West Grove, PA 19390
3beds
2,642sqft
Single family residence
Built in 2021
6,600 sqft
2 Attached garage spaces
$195 price/sqft
$295 monthly HOA fee
What's special
Expansive finished lower levelPremium flooringPicturesque lotGas rangePeaceful retreatLed lighting packageBright breakfast area
The sought-after Big Elk 55+ Community in Chester County is completely sold out — but here’s your chance to call it home! This immaculate, like-new property is only 4 years old and has been meticulously maintained by its original owners, who are ready for their next chapter. Enjoy all the benefits ...
- 171 days |
- 755 |
- 13 |
Likely to sell faster than
Source: Bright MLS,MLS#: PACT2099142
Travel times
Living Room
Kitchen
Primary Bedroom
Outdoors
Amenities
Zillow last checked: 8 hours ago
Listing updated: November 19, 2025 at 08:19am
Listed by:
Kellie Tully 610-864-4430,
Real of Pennsylvania 8554500442,
Listing Team: The Bonaventure Realty Group
Source: Bright MLS,MLS#: PACT2099142
Facts & features
Interior
Bedrooms & bathrooms
- Bedrooms: 3
- Bathrooms: 2
- Full bathrooms: 2
- Main level bathrooms: 2
- Main level bedrooms: 3
Basement
- Description: Percent Finished: 90.0
- Area: 976
Heating
- Central, Electric, Natural Gas Available
Cooling
- Central Air, Other
Appliances
- Included: Energy Efficient Appliances, Electric Water Heater
- Laundry: Main Level
Features
- Entry Level Bedroom, Recessed Lighting, Walk-In Closet(s), Bathroom - Tub Shower, Eat-in Kitchen, Bathroom - Walk-In Shower, 9'+ Ceilings, Dry Wall
- Flooring: Carpet, Engineered Wood
- Doors: Six Panel
- Windows: Energy Efficient
- Basement: Full,Finished
- Has fireplace: No
Interior area
- Total structure area: 2,642
- Total interior livable area: 2,642 sqft
- Finished area above ground: 1,666
- Finished area below ground: 976
Video & virtual tour
Property
Parking
- Total spaces: 2
- Parking features: Inside Entrance, Asphalt, Attached
- Attached garage spaces: 2
- Has uncovered spaces: Yes
Accessibility
- Accessibility features: None
Features
- Levels: One
- Stories: 1
- Patio & porch: Porch
- Exterior features: Flood Lights, Sidewalks, Street Lights
- Pool features: Community
- Has view: Yes
- View description: Pond, Trees/Woods
- Has water view: Yes
- Water view: Pond
Lot
- Size: 6,600 Square Feet
- Features: Adjoins - Open Space, Backs to Trees, Corner Lot, Front Yard, Pond, Rear Yard, Rural, SideYard(s), Wooded, Suburban
Details
- Additional structures: Above Grade, Below Grade
- Parcel number: 5803 0476
- Zoning: RESIDENTIAL
- Special conditions: Standard
Construction
Type & style
- Home type: SingleFamily
- Architectural style: Ranch/Rambler
- Property subtype: Single Family Residence
Materials
- Concrete, Stone, Vinyl Siding, Other
- Foundation: Concrete Perimeter
- Roof: Shingle
Condition
- Excellent
- New construction: No
- Year built: 2021
Details
- Builder model: BRAMANTE RANCH
- Builder name: RYAN HOMES
Utilities & green energy
- Electric: 200+ Amp Service
- Sewer: Public Sewer
- Water: Public
- Utilities for property: Cable Available, Electricity Available, Natural Gas Available, Phone Available, Water Available, Cable, Fiber Optic, Fixed Wireless
Community & HOA
Community
- Features: Pool
- Senior community: Yes
- Subdivision: Big Elk
HOA
- Has HOA: Yes
- Amenities included: Clubhouse, Common Grounds, Fitness Center, Pool
- Services included: Maintenance Grounds, Pool(s), Snow Removal, Trash
- HOA fee: $295 monthly
Location
- Region: West Grove
- Municipality: PENN TWP
Financial & listing details
- Price per square foot: $195/sqft
- Tax assessed value: $195,210
- Annual tax amount: $7,934
- Date on market: 6/3/2025
- Listing agreement: Exclusive Right To Sell
- Listing terms: Cash,Conventional,FHA,VA Loan
- Inclusions: Refrigerator And Washer In As Is Condition At No Monetary Value
- Exclusions: Ring Cameras And Security Systems And The Curtain And Curtain Rod Above Sliding Glass Door.
- Ownership: Fee Simple