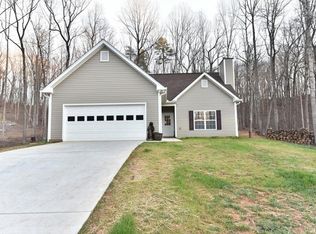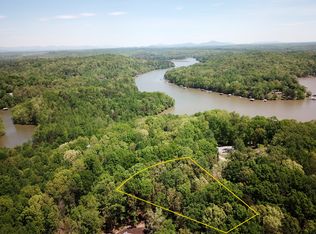Closed
$512,500
299 Landrum Rd, Dawsonville, GA 30534
3beds
2,202sqft
Single Family Residence
Built in 2004
3.74 Acres Lot
$511,100 Zestimate®
$233/sqft
$2,394 Estimated rent
Home value
$511,100
$404,000 - $644,000
$2,394/mo
Zestimate® history
Loading...
Owner options
Explore your selling options
What's special
New Price, Seller is Ready to Move This one! Welcome to your private countryside escape - a custom and solid-built ranch nestled on over 3.5 acres of beautifully wooded land! This highly sought-after 3-bedroom, 2-bathroom home offers real hardwood floors throughout, adding timeless charm and warmth. A spacious bonus room gives you the flexibility for a home office, gym, playroom, or guest retreat - whatever suits your lifestyle. You'll love the peace and seclusion that comes with rural living, yet you're just minutes away from all the conveniences of town and the recreational paradise of Lake Lanier. Outdoors, this property truly shines. Two outbuildings provide ample storage and workspace for all your projects, plus a large covered shed perfect for storing boats, ATVs, or additional vehicles. Have an RV? You're in luck - the property is fully equipped with an RV parking and hook-up, making it easy to hit the road whenever adventure calls. Whether you're seeking a serene homestead, a hobby farm, or just room to roam and grow, this rare gem offers the ideal mix of function, freedom, and fantastic location.
Zillow last checked: 8 hours ago
Listing updated: October 30, 2025 at 02:05pm
Listed by:
Missy Castleberry Taylor 404-886-2092,
Your NGA Team Realty,
Missy Castleberry Taylor 404-886-2092,
Your NGA Team Realty
Bought with:
Mona Cooper, 382563
Fathom Realty GA, LLC
Source: GAMLS,MLS#: 10511977
Facts & features
Interior
Bedrooms & bathrooms
- Bedrooms: 3
- Bathrooms: 2
- Full bathrooms: 2
- Main level bathrooms: 2
- Main level bedrooms: 3
Dining room
- Features: Separate Room
Kitchen
- Features: Breakfast Room, Pantry, Solid Surface Counters
Heating
- Central, Electric
Cooling
- Ceiling Fan(s), Central Air
Appliances
- Included: Dishwasher, Microwave, Oven/Range (Combo), Refrigerator, Stainless Steel Appliance(s)
- Laundry: Laundry Closet
Features
- Double Vanity, High Ceilings, Master On Main Level, Soaking Tub, Split Bedroom Plan, Tray Ceiling(s), Vaulted Ceiling(s), Walk-In Closet(s)
- Flooring: Hardwood
- Basement: Crawl Space
- Number of fireplaces: 1
- Fireplace features: Factory Built, Family Room
Interior area
- Total structure area: 2,202
- Total interior livable area: 2,202 sqft
- Finished area above ground: 2,202
- Finished area below ground: 0
Property
Parking
- Parking features: Attached, Garage, Parking Shed, RV/Boat Parking
- Has attached garage: Yes
Features
- Levels: One
- Stories: 1
- Patio & porch: Deck, Porch
Lot
- Size: 3.74 Acres
- Features: Level, Open Lot, Private
Details
- Additional structures: Garage(s), Outbuilding, Shed(s), Workshop
- Parcel number: L02 004
- Special conditions: Agent/Seller Relationship
Construction
Type & style
- Home type: SingleFamily
- Architectural style: Ranch
- Property subtype: Single Family Residence
Materials
- Concrete
- Roof: Composition
Condition
- Resale
- New construction: No
- Year built: 2004
Utilities & green energy
- Sewer: Septic Tank
- Water: Public
- Utilities for property: Cable Available, Electricity Available, High Speed Internet, Phone Available
Community & neighborhood
Community
- Community features: None
Location
- Region: Dawsonville
- Subdivision: None
Other
Other facts
- Listing agreement: Exclusive Right To Sell
- Listing terms: Cash,Conventional
Price history
| Date | Event | Price |
|---|---|---|
| 10/30/2025 | Sold | $512,500-0.5%$233/sqft |
Source: | ||
| 9/18/2025 | Pending sale | $515,000$234/sqft |
Source: | ||
| 7/30/2025 | Price change | $515,000-1.9%$234/sqft |
Source: | ||
| 7/3/2025 | Price change | $524,9000%$238/sqft |
Source: | ||
| 6/19/2025 | Price change | $525,000-3.7%$238/sqft |
Source: | ||
Public tax history
| Year | Property taxes | Tax assessment |
|---|---|---|
| 2024 | $3,100 +7.7% | $192,600 +8.7% |
| 2023 | $2,878 -4.2% | $177,120 +24.6% |
| 2022 | $3,004 +6% | $142,200 +11.8% |
Find assessor info on the county website
Neighborhood: 30534
Nearby schools
GreatSchools rating
- 5/10Kilough Elementary SchoolGrades: PK-5Distance: 3.3 mi
- 8/10New Dawson County Middle SchoolGrades: 8-9Distance: 7 mi
- 9/10Dawson County High SchoolGrades: 10-12Distance: 6.4 mi
Schools provided by the listing agent
- Elementary: Kilough
- Middle: Dawson County
- High: Dawson County
Source: GAMLS. This data may not be complete. We recommend contacting the local school district to confirm school assignments for this home.
Get a cash offer in 3 minutes
Find out how much your home could sell for in as little as 3 minutes with a no-obligation cash offer.
Estimated market value
$511,100

