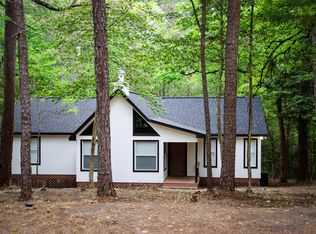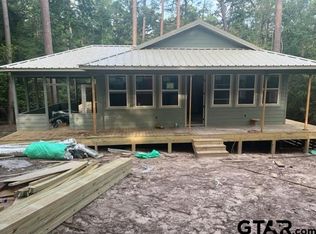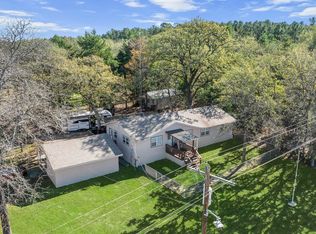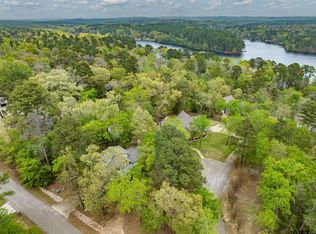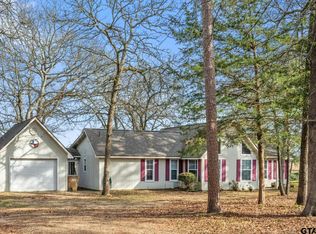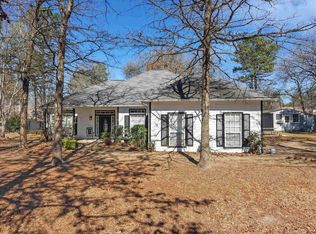MOTIVATED SELLER. Gated Holly Lake Ranch in NE Texas - Nestled on a wonderful park like corner lot, this 3BD-3BA home has a great flexible floor plan. The open concept main living area is light & bright with soaring cathedral ceiling, beautiful pine floors and a WBFP. The kitchen is spacious with lots of cabinet & counter space, built-in shelves & a large island with a dining bar. All the bedrooms are split, & the second living area would make a fantastic primary suite. Outside amenities include lighted circular drive, 3 car garage (300' attic storage) and the back is very private with open deck, covered deck, 2 hobby rooms + a green belt behind the property that assures even more privacy. 3 TON AC unit replaced 2024. Priced to sell at under $130/sf
For sale
$239,500
299 Lamplight Path, Holly Lake Ranch, TX 75765
3beds
1,851sqft
Est.:
Single Family Residence
Built in 1999
0.47 Acres Lot
$233,600 Zestimate®
$129/sqft
$183/mo HOA
What's special
Great flexible floor planOpen deckBuilt-in shelvesBeautiful pine floorsLighted circular driveCovered deck
- 65 days |
- 368 |
- 27 |
Zillow last checked: 8 hours ago
Listing updated: December 18, 2025 at 07:06am
Listed by:
Kay Florence 903-343-1203,
United Country Cain Agency
Source: GTARMLS,MLS#: 25017862
Tour with a local agent
Facts & features
Interior
Bedrooms & bathrooms
- Bedrooms: 3
- Bathrooms: 3
- Full bathrooms: 3
Rooms
- Room types: Family Room, 2 Living Areas, Utility Closet
Primary bedroom
- Features: Master Bedroom Split
Bedroom
- Features: Guest Bedroom Split
- Level: Main
Bedroom 1
- Area: 195
- Dimensions: 15 x 13
Bedroom 2
- Area: 168
- Dimensions: 14 x 12
Bedroom 3
- Area: 120
- Dimensions: 12 x 10
Bathroom
- Features: Shower/Tub, Walk-In Closet(s), Ceramic Tile
Dining room
- Area: 150
- Dimensions: 15 x 10
Family room
- Area: 306
- Dimensions: 18 x 17
Kitchen
- Features: Breakfast Bar
- Area: 192
- Dimensions: 16 x 12
Living room
- Area: 304
- Dimensions: 19 x 16
Heating
- Central/Electric
Cooling
- Central Electric, Zoned-2, Ceiling Fan(s)
Appliances
- Included: Range/Oven-Electric, Dishwasher, Disposal, Microwave, Electric Water Heater
Features
- Wet Bar, Ceiling Fan(s), Sound System, Vaulted Ceiling(s), Pantry
- Flooring: Carpet, Tile, Wood
- Windows: Blinds
- Number of fireplaces: 1
- Fireplace features: One Wood Burning, Wood Burning Stove
Interior area
- Total structure area: 1,851
- Total interior livable area: 1,851 sqft
Property
Parking
- Total spaces: 3
- Parking features: Garage Faces Front
- Garage spaces: 3
- Has uncovered spaces: Yes
- Details: Garage Size: 680 sf
Accessibility
- Accessibility features: Hand Rails
Features
- Levels: One
- Stories: 1
- Patio & porch: Deck Open, Deck Covered, Porch
- Exterior features: Gutter(s)
- Pool features: None
- Fencing: Metal
- Body of water: Greenbriar Lake
Lot
- Size: 0.47 Acres
- Dimensions: 140 x 140
- Features: Corner Lot, Rectangular Lot, Subdivision Lot, Wooded
Details
- Additional structures: None
- Parcel number: 000000030347
- Special conditions: Homeowner's Assn Dues
Construction
Type & style
- Home type: SingleFamily
- Architectural style: Traditional
- Property subtype: Single Family Residence
Materials
- Siding
- Foundation: Pillar/Post/Pier
- Roof: Composition
Condition
- Year built: 1999
Utilities & green energy
- Sewer: Septic Tank
- Water: Public, Company: Liberty
Community & HOA
Community
- Features: Common Areas, Tennis Court(s), Pool, Golf, Fishing, Gated, Dining - Country Club, Resort Property, Landing Strip, Boat Ramp, Green Belt, RV Parking, Other, Playground, Lake
- Subdivision: Holly Lake Ranch
HOA
- Has HOA: Yes
- HOA fee: $183 monthly
Location
- Region: Holly Lake Ranch
Financial & listing details
- Price per square foot: $129/sqft
- Tax assessed value: $281,380
- Annual tax amount: $517
- Date on market: 12/18/2025
- Road surface type: Paved
Estimated market value
$233,600
$222,000 - $245,000
$2,017/mo
Price history
Price history
| Date | Event | Price |
|---|---|---|
| 12/18/2025 | Listed for sale | $239,500+3%$129/sqft |
Source: | ||
| 10/28/2025 | Listing removed | $232,500$126/sqft |
Source: NTREIS #21041378 Report a problem | ||
| 9/16/2025 | Price change | $232,500-2.9%$126/sqft |
Source: | ||
| 8/22/2025 | Listed for sale | $239,500$129/sqft |
Source: | ||
| 7/23/2025 | Listing removed | $239,500$129/sqft |
Source: NTREIS #20899786 Report a problem | ||
| 7/17/2025 | Price change | $239,500-3.8%$129/sqft |
Source: | ||
| 6/18/2025 | Price change | $249,000-6%$135/sqft |
Source: | ||
| 6/3/2025 | Price change | $265,000-1.5%$143/sqft |
Source: | ||
| 5/12/2025 | Price change | $269,000-3.6%$145/sqft |
Source: NTREIS #20899786 Report a problem | ||
| 4/9/2025 | Listed for sale | $279,000+16.5%$151/sqft |
Source: | ||
| 6/25/2022 | Listing removed | -- |
Source: | ||
| 6/17/2022 | Listed for sale | $239,500+60.2%$129/sqft |
Source: | ||
| 9/5/2014 | Listing removed | $149,500$81/sqft |
Source: United Country Report a problem | ||
| 7/11/2014 | Listed for sale | $149,500$81/sqft |
Source: United Country Report a problem | ||
Public tax history
Public tax history
| Year | Property taxes | Tax assessment |
|---|---|---|
| 2024 | $514 | $253,931 +10% |
| 2023 | -- | $230,846 +10% |
| 2022 | $1,622 | $209,860 +6.6% |
| 2021 | -- | $196,829 +10% |
| 2020 | $1,572 | $178,935 +10% |
| 2019 | -- | $162,668 +10% |
| 2018 | -- | $147,880 |
| 2017 | -- | $147,880 |
| 2016 | -- | $147,880 |
| 2015 | -- | $147,880 +17.5% |
| 2014 | -- | $125,870 |
| 2013 | -- | $125,870 |
| 2012 | -- | $125,870 |
| 2011 | -- | $125,870 |
| 2010 | -- | $125,870 +0.2% |
| 2009 | -- | $125,590 |
| 2008 | -- | $125,590 -26.5% |
| 2007 | -- | $170,852 |
Find assessor info on the county website
BuyAbility℠ payment
Est. payment
$1,472/mo
Principal & interest
$1103
Property taxes
$186
HOA Fees
$183
Climate risks
Neighborhood: 75765
Nearby schools
GreatSchools rating
- 4/10Hawkins Elementary SchoolGrades: PK-5Distance: 8.8 mi
- 6/10Hawkins High SchoolGrades: 6-12Distance: 8.8 mi
Schools provided by the listing agent
- Elementary: Hawkins
- Middle: Hawkins
- High: Hawkins
Source: GTARMLS. This data may not be complete. We recommend contacting the local school district to confirm school assignments for this home.
