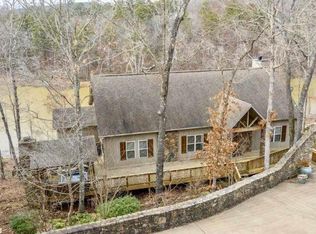The Perfect Lake Retreat sitting on 2 lots. This home has everything including a gym, wine cellar, safe room, theater room, study, chef's kitchen, outdoor shower, fire pit, 5 car garage, hardy board siding & 640 sq/ft storage room. Over 3000 sq/ft of outdoor deck space! Stone steps & gravel path to drive to the water. High end finishes everywhere you look including marble that blankets the master ensuite. This home is also LAKE FRONT & LAKE VIEW! It just doesn't get any better than this!
This property is off market, which means it's not currently listed for sale or rent on Zillow. This may be different from what's available on other websites or public sources.
