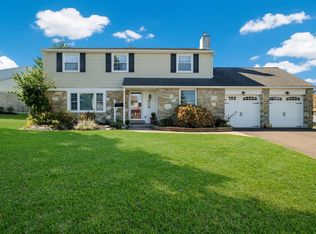Sold for $380,200 on 04/17/24
$380,200
299 Kent Rd, Warminster, PA 18974
4beds
2,023sqft
Single Family Residence
Built in 1968
10,033 Square Feet Lot
$576,400 Zestimate®
$188/sqft
$3,337 Estimated rent
Home value
$576,400
$542,000 - $617,000
$3,337/mo
Zestimate® history
Loading...
Owner options
Explore your selling options
What's special
Welcome to this charming 4-bedroom, 2.5-bathroom home located in a highly desirable neighborhood! This property is perfect for investors or buyers looking to add their personal touch and create their dream home. As you enter, you'll be greeted by a spacious living area with plenty of natural light, ideal for relaxing or entertaining guests. The kitchen offers space for culinary adventures and can be customized to your liking. The four bedrooms provide versatility, whether you need extra space for a home office, gym, or guest room. The 2.5 bathrooms are ready for renovation, allowing you to design modern and functional spaces. Outside, the property features a large backyard, perfect for outdoor activities, gardening, or creating your own oasis. Don't miss this opportunity to own a home in a fantastic neighborhood with endless potential. Bring your creativity and vision to transform this property into the perfect place to call home! Contact us today to schedule a private viewing and explore the possibilities of this incredible investment opportunity. The agent is related to the owner. The house is being sold AS-IS.
Zillow last checked: 8 hours ago
Listing updated: April 17, 2024 at 05:02pm
Listed by:
David Siwy 215-778-6277,
Realty Mark Associates,
Co-Listing Agent: Marian T Diamond 267-261-6958,
Realty Mark Associates-CC
Bought with:
Dilya Kasymova, RM425577
Premier Realty One, Inc.
Source: Bright MLS,MLS#: PABU2067350
Facts & features
Interior
Bedrooms & bathrooms
- Bedrooms: 4
- Bathrooms: 3
- Full bathrooms: 1
- 1/2 bathrooms: 2
- Main level bathrooms: 1
Basement
- Area: 0
Heating
- Forced Air, Natural Gas
Cooling
- Window Unit(s), Electric
Appliances
- Included: Gas Water Heater
Features
- Basement: Full
- Has fireplace: No
Interior area
- Total structure area: 2,023
- Total interior livable area: 2,023 sqft
- Finished area above ground: 2,023
- Finished area below ground: 0
Property
Parking
- Total spaces: 5
- Parking features: Garage Faces Front, Attached, Driveway, On Street
- Attached garage spaces: 1
- Uncovered spaces: 4
Accessibility
- Accessibility features: None
Features
- Levels: Two
- Stories: 2
- Pool features: None
Lot
- Size: 10,033 sqft
- Dimensions: 79.00 x 127.00
Details
- Additional structures: Above Grade, Below Grade
- Parcel number: 49005382
- Zoning: R2
- Special conditions: Standard
Construction
Type & style
- Home type: SingleFamily
- Architectural style: Colonial
- Property subtype: Single Family Residence
Materials
- Frame
- Foundation: Block
Condition
- New construction: No
- Year built: 1968
Utilities & green energy
- Sewer: Public Sewer
- Water: Public
Community & neighborhood
Location
- Region: Warminster
- Subdivision: None Available
- Municipality: WARMINSTER TWP
Other
Other facts
- Listing agreement: Exclusive Right To Sell
- Listing terms: Cash,Conventional,FHA,VA Loan
- Ownership: Fee Simple
Price history
| Date | Event | Price |
|---|---|---|
| 5/6/2025 | Listing removed | $649,990$321/sqft |
Source: | ||
| 4/28/2025 | Listed for rent | $3,500$2/sqft |
Source: Bright MLS #PABU2094402 Report a problem | ||
| 4/17/2025 | Listed for sale | $649,990+36.8%$321/sqft |
Source: | ||
| 8/14/2024 | Listing removed | $475,000$235/sqft |
Source: | ||
| 6/18/2024 | Listed for sale | $475,000+24.9%$235/sqft |
Source: | ||
Public tax history
| Year | Property taxes | Tax assessment |
|---|---|---|
| 2025 | $6,015 | $27,600 |
| 2024 | $6,015 +6.5% | $27,600 |
| 2023 | $5,646 +2.2% | $27,600 |
Find assessor info on the county website
Neighborhood: 18974
Nearby schools
GreatSchools rating
- 6/10Willow Dale El SchoolGrades: K-5Distance: 1 mi
- 7/10Log College Middle SchoolGrades: 6-8Distance: 1 mi
- 6/10William Tennent High SchoolGrades: 9-12Distance: 3.6 mi
Schools provided by the listing agent
- District: Centennial
Source: Bright MLS. This data may not be complete. We recommend contacting the local school district to confirm school assignments for this home.

Get pre-qualified for a loan
At Zillow Home Loans, we can pre-qualify you in as little as 5 minutes with no impact to your credit score.An equal housing lender. NMLS #10287.
Sell for more on Zillow
Get a free Zillow Showcase℠ listing and you could sell for .
$576,400
2% more+ $11,528
With Zillow Showcase(estimated)
$587,928