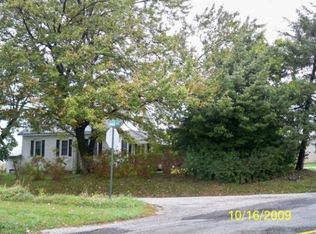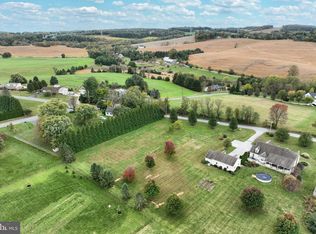Sold for $426,000
$426,000
299 Hobart Rd, Hanover, PA 17331
4beds
2,928sqft
Single Family Residence
Built in 1991
1.03 Acres Lot
$432,700 Zestimate®
$145/sqft
$2,936 Estimated rent
Home value
$432,700
$402,000 - $463,000
$2,936/mo
Zestimate® history
Loading...
Owner options
Explore your selling options
What's special
OFFER DEADLINE- SATURDAY 4/19 @ NOON. Welcome to 299 Hobart Rd! Nestled on a picturesque 1.03 acre lot just minutes from the MD border, this custom , stick built home offers almost 3000 Sq feet of finished space . From the moment you enter, you will be greeted by an abundance of light that shines in from all directions, including 4 new skylights that were recently installed. A spacious Living Room, complete with cozy gas fireplace, greets you as you first enter. To the right you'll find a wonderful sunroom perfect for the plant enthusiast or a quiet office. The kitchen offers ample cabinetry and counter space as well as a large breakfast bar with stools, 2 built in pantry units and desk. It truly is the heart of the home. The adjacent Dining Area is large enough to host large gatherings and features a vaulted ceiling with skylight as well as access to the wrap around composite Deck. Traverse down the hall to find a massive Primary Suite, complete with tray ceiling, a 12 x 10 ' Walk In Closet and Private En- Suite with double sinks, walk in shower and corner whirlpool bath. 2 additional spacious Bedrooms ( one with built in safe in closet) and another Full Bath complete the main level . Need more space? The finished lower level features a huge Recreation Room with a Wood Burning Fireplace with live edge mantle and Stone hearth. Another spacious Bedroom ( with Full Egress Window) , a Full updated Bath , Dedicated Laundry Room with Laundry Chute Access as well as a Long, Attached garage with room for 2 cars complete this level. Outdoor and Gardening enthusiasts will fall in love with all this property has to offer! Surrounded by farmland , the backyard is an oasis for those who seek privacy. In addition to the composite and vinyl deck, the backyard boasts a brick patio, small firepit and a fenced in Garden . Want eggs? No problem! The property also contains a solid Chicken Coop ( and a few chickens should the new owners choose to keep them) An invisible dog fence is already installed and offers a safe space for your furry friends. A detached 2 car garage with electric rounds out this amazing property. Recent Updates include a new roof , 4 skylights and composite Deck ( 2020) and Hot Water Heater (2024) as well as well pump and pressure tank . Property has forced air electric heating with oil backup in lower temps to help save on heating costs. Schedule your private tour today and fall in love with your next home.
Zillow last checked: 8 hours ago
Listing updated: May 20, 2025 at 08:48am
Listed by:
Amy Linton 443-375-1801,
Iron Valley Real Estate of Central MD
Bought with:
Dustin Prievo, RS371145
Whitetail Properties Real Estate, LLC
Source: Bright MLS,MLS#: PAYK2080080
Facts & features
Interior
Bedrooms & bathrooms
- Bedrooms: 4
- Bathrooms: 3
- Full bathrooms: 3
- Main level bathrooms: 2
- Main level bedrooms: 3
Primary bedroom
- Level: Main
Bedroom 2
- Level: Main
Bedroom 3
- Level: Main
Bedroom 4
- Features: Flooring - Carpet
- Level: Lower
Primary bathroom
- Level: Main
Bathroom 2
- Level: Main
Bathroom 3
- Level: Lower
Dining room
- Features: Cathedral/Vaulted Ceiling, Dining Area, Flooring - HardWood, Skylight(s)
- Level: Main
Family room
- Features: Fireplace - Wood Burning, Flooring - Carpet
- Level: Lower
Kitchen
- Features: Breakfast Bar, Built-in Features, Countertop(s) - Solid Surface, Double Sink, Flooring - Laminated, Kitchen - Propane Cooking, Track Lighting, Skylight(s)
- Level: Main
Laundry
- Level: Lower
Living room
- Features: Fireplace - Gas, Flooring - HardWood, Recessed Lighting, Skylight(s), Cathedral/Vaulted Ceiling
- Level: Main
Storage room
- Level: Lower
Other
- Level: Main
Heating
- Heat Pump, Forced Air, Electric, Oil
Cooling
- Central Air, Electric
Appliances
- Included: Built-In Range, Dishwasher, Washer, Dryer, Refrigerator, Oven, Freezer, Electric Water Heater
- Laundry: Lower Level, Laundry Room
Features
- Central Vacuum, Formal/Separate Dining Room, Dining Area, Tray Ceiling(s), Vaulted Ceiling(s)
- Flooring: Carpet, Hardwood, Vinyl
- Doors: French Doors, Storm Door(s)
- Windows: Insulated Windows
- Basement: Full,Concrete,Exterior Entry,Connecting Stairway,Finished,Heated,Improved
- Number of fireplaces: 2
- Fireplace features: Gas/Propane, Wood Burning, Stone
Interior area
- Total structure area: 3,984
- Total interior livable area: 2,928 sqft
- Finished area above ground: 2,000
- Finished area below ground: 928
Property
Parking
- Total spaces: 4
- Parking features: Garage Door Opener, Asphalt, Attached, Detached
- Attached garage spaces: 4
- Has uncovered spaces: Yes
Accessibility
- Accessibility features: Accessible Doors
Features
- Levels: One
- Stories: 1
- Patio & porch: Porch, Deck, Patio
- Exterior features: Satellite Dish, Other
- Pool features: None
- Has spa: Yes
- Spa features: Bath
- Fencing: Invisible
- Has view: Yes
- View description: Pasture
Lot
- Size: 1.03 Acres
- Features: Cleared, Sloped, Rural
Details
- Additional structures: Above Grade, Below Grade
- Parcel number: 52000AE0101C000000
- Zoning: RESIDENTIAL
- Special conditions: Standard
Construction
Type & style
- Home type: SingleFamily
- Architectural style: Ranch/Rambler
- Property subtype: Single Family Residence
Materials
- Stick Built, Vinyl Siding, Brick
- Foundation: Concrete Perimeter
- Roof: Architectural Shingle
Condition
- New construction: No
- Year built: 1991
Utilities & green energy
- Electric: 200+ Amp Service
- Sewer: On Site Septic
- Water: Well
- Utilities for property: Cable Available, Electricity Available, Propane, Cable, Satellite Internet Service
Community & neighborhood
Security
- Security features: Smoke Detector(s)
Location
- Region: Hanover
- Subdivision: None Available
- Municipality: WEST MANHEIM TWP
Other
Other facts
- Listing agreement: Exclusive Right To Sell
- Listing terms: Cash,Conventional,FHA,VA Loan,USDA Loan
- Ownership: Fee Simple
Price history
| Date | Event | Price |
|---|---|---|
| 5/20/2025 | Sold | $426,000+2.7%$145/sqft |
Source: | ||
| 4/19/2025 | Pending sale | $415,000$142/sqft |
Source: | ||
| 4/16/2025 | Listed for sale | $415,000+59.6%$142/sqft |
Source: | ||
| 10/6/2014 | Sold | $260,000-1.8%$89/sqft |
Source: Public Record Report a problem | ||
| 7/3/2014 | Listed for sale | $264,900$90/sqft |
Source: ERA Preferred Properties Real Estate, Inc. #21407448 Report a problem | ||
Public tax history
| Year | Property taxes | Tax assessment |
|---|---|---|
| 2025 | $7,108 | $212,800 |
| 2024 | $7,108 | $212,800 |
| 2023 | $7,108 +8.4% | $212,800 |
Find assessor info on the county website
Neighborhood: 17331
Nearby schools
GreatSchools rating
- 6/10West Manheim El SchoolGrades: K-5Distance: 3 mi
- 4/10Emory H Markle Middle SchoolGrades: 6-8Distance: 4.6 mi
- 5/10South Western Senior High SchoolGrades: 9-12Distance: 4.6 mi
Schools provided by the listing agent
- District: South Western
Source: Bright MLS. This data may not be complete. We recommend contacting the local school district to confirm school assignments for this home.
Get pre-qualified for a loan
At Zillow Home Loans, we can pre-qualify you in as little as 5 minutes with no impact to your credit score.An equal housing lender. NMLS #10287.
Sell with ease on Zillow
Get a Zillow Showcase℠ listing at no additional cost and you could sell for —faster.
$432,700
2% more+$8,654
With Zillow Showcase(estimated)$441,354

