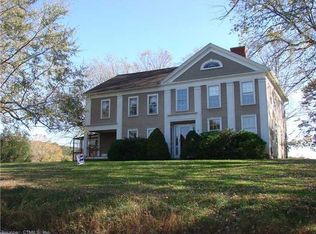Sold for $365,000
$365,000
299 Hampton Road, Pomfret, CT 06259
3beds
1,728sqft
Single Family Residence
Built in 1900
2 Acres Lot
$380,800 Zestimate®
$211/sqft
$2,476 Estimated rent
Home value
$380,800
$289,000 - $503,000
$2,476/mo
Zestimate® history
Loading...
Owner options
Explore your selling options
What's special
Charming Gambrel Colonial nestled on 2 acres in scenic Pomfret countryside. Sellers NO longer require Barn rental. Recent updates include new 50-year shingle roof and gutters (2023); Peerless boiler (2020); submersible well pump, pressure tank & pressure switch (2022); dishwasher (2020), refrigerator (2024), dryer (2022) and freshly installed kitchen vinyl floor. Features a first-floor bedroom with new vinyl plank flooring adjacent to a full bath with tub/shower. Sunny dining & living rooms showcase warm Douglas Fir floors and knotty pine paneling. Upstairs, the spacious primary bedroom boasts a huge walk-in closet, perfect for an office. Two additional rooms with Douglas Fir floors, plus an updated full bath with expansion potential. Walk-out basement offers a cement floor, updated electrical with generator hookup, new PVC plumbing, a new oil tank. Washer and dryer included. A large, reinforced 3-bay barn with metal roll-up doors provides ample storage, Vinal siding, large private back deck, and apple trees complete this serene property. Just minutes to UConn, shopping, dining, easy access to Hartford, Providence & Worcester. A great commuter location. Excellent public school system. Experience the tranquil beauty of nature and sense of community in the delightful rural town of Pomfret. Sellers's request 60 day close to empty Barn
Zillow last checked: 8 hours ago
Listing updated: June 01, 2025 at 12:47pm
Listed by:
Mary R. Collins 860-336-6677,
Berkshire Hathaway NE Prop. 860-928-1995
Bought with:
Mary R. Collins, REB.0794056
Berkshire Hathaway NE Prop.
Source: Smart MLS,MLS#: 24075963
Facts & features
Interior
Bedrooms & bathrooms
- Bedrooms: 3
- Bathrooms: 2
- Full bathrooms: 2
Primary bedroom
- Features: Dressing Room, Hardwood Floor
- Level: Upper
- Area: 168 Square Feet
- Dimensions: 12 x 14
Bedroom
- Level: Main
- Area: 108 Square Feet
- Dimensions: 9 x 12
Bedroom
- Features: Hardwood Floor
- Level: Upper
- Area: 88 Square Feet
- Dimensions: 8 x 11
Bathroom
- Level: Main
- Area: 56 Square Feet
- Dimensions: 7 x 8
Bathroom
- Features: Remodeled, Stall Shower
- Level: Upper
- Area: 77 Square Feet
- Dimensions: 11 x 7
Dining room
- Features: Hardwood Floor
- Level: Main
- Area: 144 Square Feet
- Dimensions: 12 x 12
Kitchen
- Features: Eating Space, Vinyl Floor
- Level: Main
- Area: 272 Square Feet
- Dimensions: 16 x 17
Living room
- Features: Hardwood Floor
- Level: Main
- Area: 180 Square Feet
- Dimensions: 12 x 15
Office
- Features: Hardwood Floor
- Level: Upper
- Area: 99 Square Feet
- Dimensions: 9 x 11
Heating
- Steam, Oil
Cooling
- Window Unit(s)
Appliances
- Included: Oven/Range, Refrigerator, Dishwasher, Washer, Dryer, Water Heater
- Laundry: Lower Level
Features
- Basement: Full,Concrete
- Attic: Access Via Hatch
- Has fireplace: No
Interior area
- Total structure area: 1,728
- Total interior livable area: 1,728 sqft
- Finished area above ground: 1,728
Property
Parking
- Total spaces: 6
- Parking features: None, Off Street, Driveway
- Has uncovered spaces: Yes
Features
- Patio & porch: Deck
- Exterior features: Fruit Trees
Lot
- Size: 2 Acres
- Features: Cleared
Details
- Additional structures: Barn(s)
- Parcel number: 1708003
- Zoning: R-01
Construction
Type & style
- Home type: SingleFamily
- Architectural style: Colonial
- Property subtype: Single Family Residence
Materials
- Vinyl Siding
- Foundation: Stone
- Roof: Asphalt
Condition
- New construction: No
- Year built: 1900
Utilities & green energy
- Sewer: Septic Tank
- Water: Well
- Utilities for property: Cable Available
Community & neighborhood
Community
- Community features: Library, Medical Facilities, Park, Private School(s), Public Rec Facilities, Stables/Riding, Tennis Court(s)
Location
- Region: Pomfret Center
- Subdivision: Pomfret Center
Price history
| Date | Event | Price |
|---|---|---|
| 5/30/2025 | Sold | $365,000$211/sqft |
Source: | ||
| 5/25/2025 | Pending sale | $365,000$211/sqft |
Source: | ||
| 4/24/2025 | Contingent | $365,000$211/sqft |
Source: | ||
| 4/23/2025 | Price change | $365,000-2.7%$211/sqft |
Source: | ||
| 3/14/2025 | Listed for sale | $375,000+150%$217/sqft |
Source: | ||
Public tax history
| Year | Property taxes | Tax assessment |
|---|---|---|
| 2025 | $4,498 -27.5% | $217,000 -1.5% |
| 2024 | $6,201 +62.2% | $220,200 +54.1% |
| 2023 | $3,823 +0.1% | $142,900 |
Find assessor info on the county website
Neighborhood: 06259
Nearby schools
GreatSchools rating
- 6/10Pomfret Community SchoolGrades: PK-8Distance: 2.3 mi
Schools provided by the listing agent
- Elementary: Pomfret Community
- High: Woodstock Academy
Source: Smart MLS. This data may not be complete. We recommend contacting the local school district to confirm school assignments for this home.
Get pre-qualified for a loan
At Zillow Home Loans, we can pre-qualify you in as little as 5 minutes with no impact to your credit score.An equal housing lender. NMLS #10287.
Sell with ease on Zillow
Get a Zillow Showcase℠ listing at no additional cost and you could sell for —faster.
$380,800
2% more+$7,616
With Zillow Showcase(estimated)$388,416
