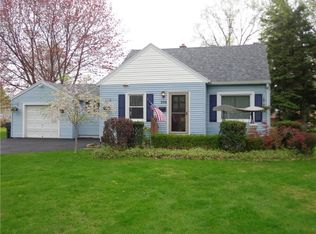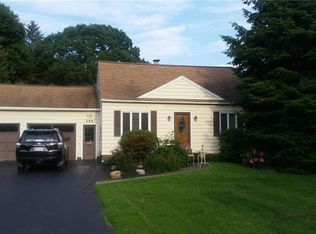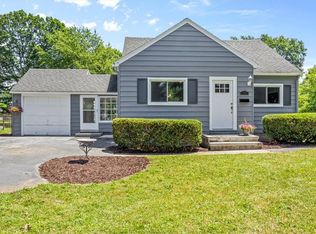Opportunity is knocking!! Heres a chance to build sweat equity in your own home. This sweet cape has so much potential and after 41 years, its looking for someone new to love it! Offering 4 bedrooms, 1.5 baths it has a spacious family room and I see that front living room as the perfect dining room with hardwood floor! The 2nd floor features a spacious bedroom with double closets, a 2nd bedroom and tons of attic storage across the front of the house. Full basement with glass block windows under the main structure family room addition was done by previous owners prior to 1979. White vinyl siding, vinyl thermopane windows and a very generous 1.5 car garage with newer overhead door, it is nicely situated on a lovely breezy 75 x 175, .3 acre lot! Convenient to the Lake Ontario State Parkway it is a hop skip and a jump to 390! Or minutes to Lake Ave. Delayed negotiations until Sat Aug 15 at noon. Offers due by Aug 15 9 am. Selling as is great rehab loan project for interior updates!
This property is off market, which means it's not currently listed for sale or rent on Zillow. This may be different from what's available on other websites or public sources.


