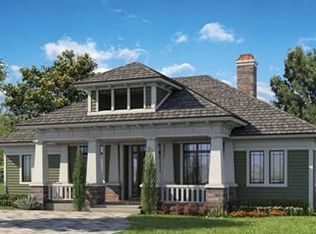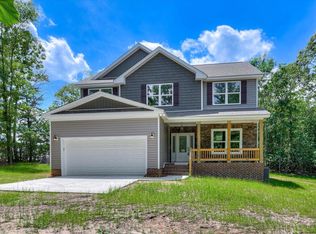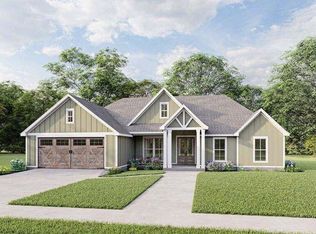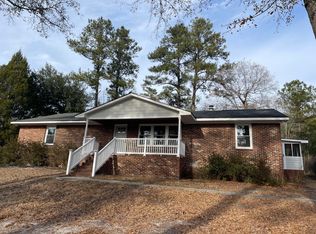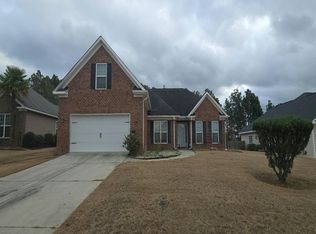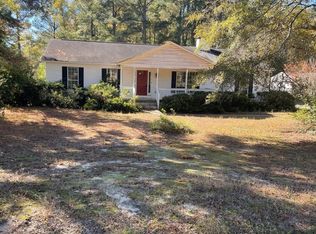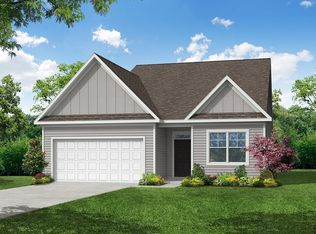Beautiful New Construction Home on 1.5 acres. One level. NO HOA. NO Restrictions! Close to I-20, convenient to Aiken, Augusta and Columbia. This is a build with quality finishes and features. Sitting back among trees on an acre and a half, this home will welcome you with an inviting front porch with beautiful stonework. The front door entrance opens to a wide hallway foyer flanked by a formal dining room and leading to the open living room/kitchen area with vaulted ceilings and plenty of light. The kitchen, which sits between the formal dining area and living area will have attractive granite counters, custom cabinetry, stainless appliances(Whirlpool Stove, Microwave & Dishwasher) and a pantry closet. From the living room walk out onto the covered porch and step down to your private back yard. This lot provides a range of possibilities from adding a workshop to putting in a pool. Back inside you'll find the spacious Master bedroom suite, which looks out onto the backyard. two walk-in closets add to this great space. An adjoining bath includes a granite topped dual sink vanity, walk in shower &soaking tub. 2 additional bedrooms with deep closets and a laundry room in between are off the hallway and also a full bathroom. Great use of space in this New Level Construction quality built home.
Breezeline and AT&T Internet are available in the area. Aiken Electric Co-op. Buyer to verify all information. **Qualifies for 100% USDA financing and 1-1.5% lender credit.
This plan subject to builder modification. Home is under construction with projected completion in December. Buyer to verify all info
Pending
$360,000
299 HAMELIN Road, Aiken, SC 29805
3beds
1,827sqft
Est.:
Single Family Residence
Built in 2024
1.5 Acres Lot
$371,000 Zestimate®
$197/sqft
$-- HOA
What's special
- 312 days |
- 3 |
- 0 |
Zillow last checked: 8 hours ago
Listing updated: November 28, 2025 at 11:53am
Listed by:
Elizabeth Owenby 803-645-8558,
Farmscape Realty
Source: Hive MLS,MLS#: 527730
Facts & features
Interior
Bedrooms & bathrooms
- Bedrooms: 3
- Bathrooms: 2
- Full bathrooms: 2
Rooms
- Room types: Master Bedroom, Bedroom 2, Bedroom 3, Dining Room, Family Room
Primary bedroom
- Level: Main
- Dimensions: 15.11 x 13.7
Bedroom 2
- Level: Main
- Dimensions: 11.2 x 9.4
Bedroom 3
- Level: Main
- Dimensions: 10.5 x 11.5
Dining room
- Level: Main
- Dimensions: 12.1 x 9.2
Family room
- Description: Kitchen/Family
- Level: Main
- Dimensions: 23.5 x 28.5
Heating
- Heat Pump
Cooling
- Central Air
Appliances
- Included: Built-In Microwave, Dishwasher, Disposal, Electric Range, Electric Water Heater
Features
- Cable Available, Eat-in Kitchen, Entrance Foyer, Pantry, Smoke Detector(s), Walk-In Closet(s), Washer Hookup, Electric Dryer Hookup
- Flooring: Carpet, Luxury Vinyl
- Attic: Pull Down Stairs
- Has fireplace: No
Interior area
- Total structure area: 1,827
- Total interior livable area: 1,827 sqft
Property
Parking
- Total spaces: 2
- Parking features: Attached, Gravel, Parking Pad
- Garage spaces: 2
Features
- Levels: One
- Patio & porch: Deck, Front Porch, Rear Porch, Screened
- Exterior features: Insulated Windows
Lot
- Size: 1.5 Acres
- Dimensions: 202.4 x 342.1 x 162.7 x 460.6
- Features: Landscaped, Wooded
Details
- Parcel number: 116004001
Construction
Type & style
- Home type: SingleFamily
- Architectural style: Ranch
- Property subtype: Single Family Residence
Materials
- Brick, Drywall, Stone, Vinyl Siding
- Foundation: Block, Crawl Space, Pillar/Post/Pier, See Remarks
- Roof: Composition
Condition
- Under Construction
- New construction: Yes
- Year built: 2024
Utilities & green energy
- Sewer: Septic Tank
- Water: Well
Community & HOA
Community
- Features: See Remarks
- Subdivision: None-2ai
HOA
- Has HOA: No
Location
- Region: Aiken
Financial & listing details
- Price per square foot: $197/sqft
- Tax assessed value: $9,750
- Annual tax amount: $150
- Date on market: 3/6/2025
- Cumulative days on market: 313 days
- Listing terms: Conventional,FHA,USDA Loan,VA Loan
Estimated market value
$371,000
$338,000 - $408,000
$2,298/mo
Price history
Price history
| Date | Event | Price |
|---|---|---|
| 2/26/2025 | Sold | $364,000+1.1%$199/sqft |
Source: | ||
| 1/6/2025 | Pending sale | $360,000$197/sqft |
Source: | ||
| 1/6/2025 | Contingent | $360,000$197/sqft |
Source: | ||
| 4/13/2024 | Listed for sale | $360,000$197/sqft |
Source: | ||
Public tax history
Public tax history
| Year | Property taxes | Tax assessment |
|---|---|---|
| 2025 | $150 +8.5% | $590 |
| 2024 | $138 | $590 +84.4% |
| 2023 | -- | $320 |
Find assessor info on the county website
BuyAbility℠ payment
Est. payment
$1,949/mo
Principal & interest
$1688
Property taxes
$135
Home insurance
$126
Climate risks
Neighborhood: 29805
Nearby schools
GreatSchools rating
- 3/10J. D. Lever Elementary SchoolGrades: PK-5Distance: 2.4 mi
- NAAiken Middle SchoolGrades: 6-8Distance: 6.6 mi
- 4/10Aiken High SchoolGrades: 9-12Distance: 6.5 mi
Schools provided by the listing agent
- Elementary: J. D. Lever
- Middle: AIKEN MIDDLE SCHOOL
- High: AIKEN HIGH SCHOOL
Source: Hive MLS. This data may not be complete. We recommend contacting the local school district to confirm school assignments for this home.
- Loading
