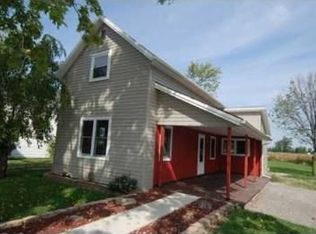Relax on the large wrap around porch of this large home in the quiet village of Ridgeway. Utility room is on back porch. One car detached garage. Shared driveway. Stove & refrigerator - negotiable.
This property is off market, which means it's not currently listed for sale or rent on Zillow. This may be different from what's available on other websites or public sources.
