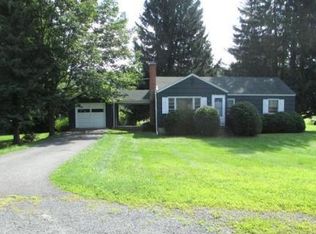CASH ONLY or REHAB LOAN. Although in need of attention, this 6 room, 1950 Cape style home was built at a time when quality and workmanship was a trademark. The 2 bay garage is connected by a slate patio and breezeway. First floor includes kitchen and large pantry, dining room, stone fireplaced living room, bedroom and ¼ bath. Upstairs there are two generously sized bedrooms with built ins and a full bath. Hardwood and tiled floors and replacement windows. Set in a desirable location on 1.5+ acres, the backyard is deep and private with an additional 8+ acre parcel beyond the backyard, as part of the sale. With lots of yesteryear character and a countryside view, this home deserves a second chance.******* 1.533 acres to be conveyed as shown on Plan Book 69, Page 19 as lot B. Being a portion of Parcel I of Deed at Book 1250, Page 120. 8.267 acres to be conveyed as shown on Plan Book 69, Page 19 as Lot D. Being Parcel II of Deed at Book 1250, Page 120.
This property is off market, which means it's not currently listed for sale or rent on Zillow. This may be different from what's available on other websites or public sources.

