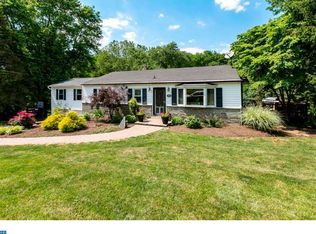Large estate home custom built by Herb Moyer on 7+ acres, grand 4 bedroom home with an additional first floor in-law suite with separate driveway and entrance, situated on a hill overlooking the country side, when you enter into the foyer there is entry to the left to the main residence and to the right is the in-law suite, the main residence has a country sized kitchen, with cherry cabinets, corian counter tops, double wall oven and tile floor, hardwood flooring in the dining room and living room featuring a marble surround gas fireplace, the great room is a true great room with surround sound, recessed lighting, built-ins and a beautiful stone fireplace with a gas insert, the main bedroom on the first floor features a brand new ceramic tile bath, complete with walk-in closet with new organizers, on the second floor are 3 large bedrooms, a hall bath, a wall of closets and a floored attic for additional storage, the finished basement has a rec room and a large gym and office plus a utility room with outside entrance, the in-law suite has it's own private entrance and driveway and includes a large dining/living room, kitchen, bedroom and updated bath, the entire house has been upgraded with new Pella windows, new roof, flooring and baths, outside entertaining is perfect with the expansive patio and pergola, oversized garage has new doors and openers, 4,600 sq ft of living space plus 1,500 sq ft finished basement, nothing left to do but move in and enjoy this gorgeous retreat ! Please click on the video icon to see the 3D video
This property is off market, which means it's not currently listed for sale or rent on Zillow. This may be different from what's available on other websites or public sources.
