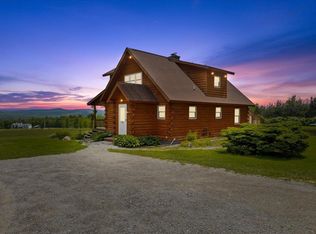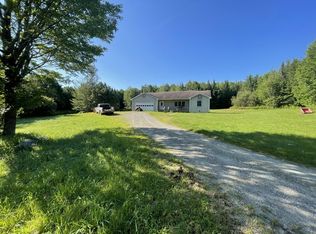The Best of Both Worlds … Modern living with extraordinary views in a classic small town Vermont setting, full of charm. This custom designed home has a wall of windows showcasing the expansive 180-degree views of Lake Elmore, the valley and surrounding mountain ranges. Located in the heart of Elmore, known as the “The Beauty Spot of Vermont”, lays this 3,782 sq. ft. radiant heat 3 bed 3 bath home on a private 6.08-acre lot. The home has a formal front entry and separate mudroom off the oversized 2 car garage. The living room features cathedral ceilings, a large stone fireplace and custom woodwork showcasing two glass doors leading out to a large deck perfect for enjoying sunset dinners. The cook’s kitchen is outfitted with stainless steel appliances, infinite quartz countertops and a breakfast bar. The large open dining room is perfect for hosting dinner parties and entertaining guests. The master suite is located on the main floor and has a private deck off the side of the house providing a tranquil spot to relax. The master bath has a beautiful custom tiled shower and walk in closet. Downstairs has 3 additional bedrooms, an office, full bath and family room that opens to the scenic backyard. Walk to the Elmore General Store and Elmore State Park. The park provides access to a sand beach, swimming, boating, fishing, hunting, and hiking trails to a fire tower with 360 degree views. Direct access to VAST and Catamount trails. Must see home with many high-end details!
This property is off market, which means it's not currently listed for sale or rent on Zillow. This may be different from what's available on other websites or public sources.


