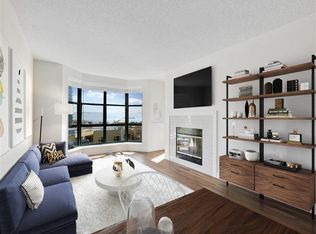Price shown is Base Rent. Residents are required to pay: At Application: Application Fee ($35.00/applicant, nonrefundable); Holding Deposit (Refundable) ($250.00/unit); At Move-in: Security Deposit (Refundable) ($1000.0-$1000.0); At Move-out: Utility-Final Bill Fee ($5.50/unit); Monthly: Sewer (usage-based); Trash Services-CA (usage-based); Utility-Billing Admin Fee ($5.50/unit); Electric-3rd Party (usage-based); Hot Water Energy (usage-based); Water (usage-based); Renters Liability Insurance-3rd Party (varies). Please visit the property website for a full list of all optional and situational fees. Floor plans are artist's rendering. All dimensions are approximate. Actual product and specifications may vary in dimension or detail. Not all features are available in every rental home. Please see a representative for details.
Price shown is Base Rent. Residents are required to pay the following fees: At Application: App Fee ($35.00, Nonrefundable (NRF), per applicant); Holding Dep. (Refundable) ($250.00, per unit); At Move-in: Security Dep. (Refundable) (btw. 1000.0 and 1000.0, per unit); At Move-out: Util. - Final Bill Fee ($5.50, NRF, per unit); Monthly: Util. - Sewer (NRF, per unit, usage-based); Trash Svcs. - CA (NRF, per unit, usage-based); Util. - Billing Admin Fee ($5.50, NRF, per unit); Util. - Electric - 3rd Party (NRF, per unit, usage-based); Hot Water Energy (NRF, per unit, usage-based); Util. - Water (NRF, per unit, usage-based); Renters Liability Ins. - 3rd Party (varies, NRF, per leaseholder). Please visit the property website for a full list of all optional and situational fees. Floor plans are artist's rendering. All dimensions are approximate. Actual product and specifications may vary in dimension or detail. Not all features are available in every rental home. Please see a representative for details.
Welcome Home to Solaire (San Francisco)!
High-rise meets high design. Experience wall-to-wall luxury in a LEED Gold certified high-rise apartment, with elegant design, superior finishes, and sustainable living. With an array of pet-friendly studio, one-bedroom, two-bedroom, and urban townhomes with upscale finishes, Solaire is where East Cut culture meets Transbay convenience. Schedule a tour of our Transbay, San Francisco, CA apartments for rent today! Greystar California, Inc. dba Greystar Corp. License No. 1525765 Broker: Gerard S. Donohue License No. 01265072
Apartment for rent
$3,327/mo
299 Fremont St APT 414, San Francisco, CA 94105
1beds
558sqft
Price is base rent and doesn't include required fees.
Apartment
Available Mon Mar 8 2027
Cats, dogs OK
-- A/C
-- Laundry
-- Parking
Fireplace
What's special
Superior finishesUpscale finishesElegant design
- 119 days
- on Zillow |
- -- |
- -- |
Travel times
Facts & features
Interior
Bedrooms & bathrooms
- Bedrooms: 1
- Bathrooms: 1
- Full bathrooms: 1
Rooms
- Room types: Recreation Room
Heating
- Fireplace
Features
- Has fireplace: Yes
Interior area
- Total interior livable area: 558 sqft
Property
Parking
- Details: Contact manager
Features
- Patio & porch: Deck
- Exterior features: Barbecue, Cafe Seating, Conference Room, Ground Floor Outdoor Couryard, Outdoor Seating, Pet Grooming Area, Private Work Pods, Putting Green, Self-Serve Pet Spa, Sky Decks, TV Lounge, Yoga Room
- Has spa: Yes
- Spa features: Hottub Spa
Construction
Type & style
- Home type: Apartment
- Property subtype: Apartment
Condition
- Year built: 2016
Building
Details
- Building name: Solaire (San Francisco)
Management
- Pets allowed: Yes
Community & HOA
Community
- Features: Fitness Center
HOA
- Amenities included: Fitness Center
Location
- Region: San Francisco
Financial & listing details
- Lease term: Available months 12,13,14,15
Price history
| Date | Event | Price |
|---|---|---|
| 2/20/2025 | Price change | $3,327+2.5%$6/sqft |
Source: Zillow Rentals | ||
| 2/12/2025 | Price change | $3,246+0.5%$6/sqft |
Source: Zillow Rentals | ||
| 2/4/2025 | Price change | $3,230+3.3%$6/sqft |
Source: Zillow Rentals | ||
| 1/31/2025 | Price change | $3,128+2.1%$6/sqft |
Source: Zillow Rentals | ||
| 1/27/2025 | Price change | $3,065-0.8%$5/sqft |
Source: Zillow Rentals | ||
Neighborhood: South of Market
There are 29 available units in this apartment building
![[object Object]](https://photos.zillowstatic.com/fp/5d90551707fe60b21957b36e76d0243c-p_i.jpg)
