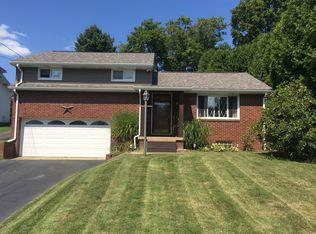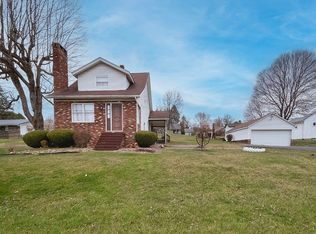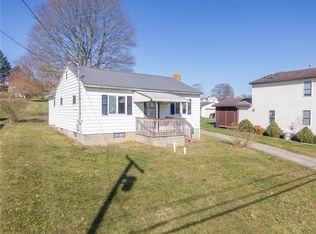Sold for $230,000
$230,000
299 Forks Church Rd, Leechburg, PA 15656
3beds
1,472sqft
Single Family Residence
Built in 1960
1.12 Acres Lot
$241,200 Zestimate®
$156/sqft
$1,697 Estimated rent
Home value
$241,200
Estimated sales range
Not available
$1,697/mo
Zestimate® history
Loading...
Owner options
Explore your selling options
What's special
Don't miss this warm and inviting home that has been beautifully renovated and sits on over an acre of land! An en-suite full bathroom and walk-in closet was added off of the main bedroom to add to the luxury of the home. Gorgeous flooring has also been added on the main floor throughout. The basement has been fully finished to essentially double the livable square footage of the home. The higher ceiling heights make the basement entertaining area feel even more wonderful and spacious, and the gas burning fireplace keeps it cozy and warm. The prior shingle roof has been replaced with a new metal roof. Come take advantage of all of the updates that have already been done to make this house a wonderful new home for you.
Zillow last checked: 8 hours ago
Listing updated: July 15, 2024 at 11:50am
Listed by:
Beth Deeley 724-228-9700,
HOWARD HANNA REAL ESTATE SERVICES
Bought with:
Corey Weber, AB069519
RE/MAX SELECT REALTY
Source: WPMLS,MLS#: 1649990 Originating MLS: West Penn Multi-List
Originating MLS: West Penn Multi-List
Facts & features
Interior
Bedrooms & bathrooms
- Bedrooms: 3
- Bathrooms: 2
- Full bathrooms: 2
Primary bedroom
- Level: Main
- Dimensions: 13x10
Bedroom 2
- Level: Main
- Dimensions: 11x11
Bedroom 3
- Level: Main
- Dimensions: 10x9
Dining room
- Level: Main
- Dimensions: 13x12
Game room
- Level: Basement
Kitchen
- Level: Main
- Dimensions: 13x12
Laundry
- Level: Main
Living room
- Level: Main
- Dimensions: 27x11
Heating
- Forced Air, Gas
Cooling
- Central Air
Appliances
- Included: Some Gas Appliances, Cooktop, Dishwasher, Microwave, Refrigerator, Stove
Features
- Pantry
- Basement: Finished,Interior Entry
- Number of fireplaces: 2
Interior area
- Total structure area: 1,472
- Total interior livable area: 1,472 sqft
Property
Parking
- Total spaces: 2
- Parking features: Attached, Garage, Garage Door Opener
- Has attached garage: Yes
Features
- Levels: One
- Stories: 1
- Pool features: None
Lot
- Size: 1.12 Acres
- Dimensions: 1.12
Details
- Parcel number: 180011211
Construction
Type & style
- Home type: SingleFamily
- Architectural style: Ranch
- Property subtype: Single Family Residence
Materials
- Brick
- Roof: Metal
Condition
- Resale
- Year built: 1960
Utilities & green energy
- Sewer: Public Sewer
- Water: Public
Community & neighborhood
Location
- Region: Leechburg
Price history
| Date | Event | Price |
|---|---|---|
| 7/15/2024 | Sold | $230,000-4.2%$156/sqft |
Source: | ||
| 5/1/2024 | Contingent | $240,000$163/sqft |
Source: | ||
| 4/21/2024 | Listed for sale | $240,000+142.4%$163/sqft |
Source: | ||
| 2/8/2023 | Listing removed | -- |
Source: | ||
| 4/23/2022 | Pending sale | $99,000-17.8%$67/sqft |
Source: | ||
Public tax history
| Year | Property taxes | Tax assessment |
|---|---|---|
| 2025 | $3,416 +2.9% | $33,015 |
| 2024 | $3,319 | $33,015 |
| 2023 | $3,319 -16% | $33,015 -13.8% |
Find assessor info on the county website
Neighborhood: 15656
Nearby schools
GreatSchools rating
- 5/10David Leech El SchoolGrades: PK-5Distance: 3.2 mi
- 6/10Leechburg Area Middle SchoolGrades: 6-8Distance: 3.3 mi
- 7/10Leechburg Area High SchoolGrades: 9-12Distance: 3.3 mi
Schools provided by the listing agent
- District: Leechburg Area
Source: WPMLS. This data may not be complete. We recommend contacting the local school district to confirm school assignments for this home.

Get pre-qualified for a loan
At Zillow Home Loans, we can pre-qualify you in as little as 5 minutes with no impact to your credit score.An equal housing lender. NMLS #10287.


