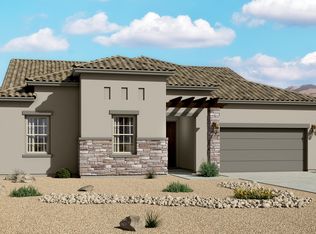Sold
Price Unknown
299 Fleet Rd, Rio Rancho, NM 87124
3beds
2,116sqft
Single Family Residence
Built in 2023
10,454.4 Square Feet Lot
$497,100 Zestimate®
$--/sqft
$2,672 Estimated rent
Home value
$497,100
$452,000 - $547,000
$2,672/mo
Zestimate® history
Loading...
Owner options
Explore your selling options
What's special
$5,000 towards buyers closing costs! Now at a new lower price--pay what the owner paid! Seller's loss, your gain! Welcome to your dream home! This stunning Hakes Brothers masterpiece on a 0.24-acre lot offers 2,116 sq. ft., 3 bedrooms, 2.5 baths, a flex space, and a 3-car garage. Better than new with a fully landscaped backyard and a hot tub that stays! The open floor plan, gourmet kitchen, wood-look tile, 8-ft doors, and hand-textured walls add luxury throughout. Enjoy a private backyard retreat--perfect for entertaining or unwinding. Located in a quiet, well-kept neighborhood with no HOA or PID, and close to schools and shopping. Don't miss this rare opportunity--schedule your showing today!
Zillow last checked: 8 hours ago
Listing updated: June 20, 2025 at 12:08pm
Listed by:
Jessica Garcia 505-730-7746,
ERA Summit
Bought with:
Jeremy Navarro Realty Group, 49311
Keller Williams Realty
Source: SWMLS,MLS#: 1075983
Facts & features
Interior
Bedrooms & bathrooms
- Bedrooms: 3
- Bathrooms: 3
- Full bathrooms: 1
- 3/4 bathrooms: 1
- 1/2 bathrooms: 1
Primary bedroom
- Level: Main
- Area: 210
- Dimensions: 15 x 14
Bedroom 2
- Level: Main
- Area: 130
- Dimensions: 13 x 10
Bedroom 3
- Level: Main
- Area: 110
- Dimensions: 11 x 10
Dining room
- Level: Main
- Area: 180
- Dimensions: 18 x 10
Kitchen
- Level: Main
- Area: 230
- Dimensions: 23 x 10
Living room
- Level: Main
- Area: 234
- Dimensions: 18 x 13
Heating
- Central, Forced Air
Cooling
- Refrigerated
Appliances
- Included: Built-In Gas Oven, Built-In Gas Range, Cooktop, Dryer, Dishwasher, Microwave, Refrigerator, Range Hood, Washer
- Laundry: Electric Dryer Hookup
Features
- Dual Sinks, Great Room, Kitchen Island, Main Level Primary, Pantry, Shower Only, Separate Shower, Walk-In Closet(s)
- Flooring: Carpet, Tile
- Windows: Insulated Windows, Low-Emissivity Windows, Triple Pane Windows
- Has basement: No
- Has fireplace: No
Interior area
- Total structure area: 2,116
- Total interior livable area: 2,116 sqft
Property
Parking
- Total spaces: 3
- Parking features: Attached, Door-Multi, Garage, Two Car Garage
- Attached garage spaces: 3
Accessibility
- Accessibility features: None
Features
- Levels: One
- Stories: 1
- Patio & porch: Covered, Patio
- Exterior features: Hot Tub/Spa, Private Yard
- Has spa: Yes
- Fencing: Wall
Lot
- Size: 10,454 sqft
- Features: Landscaped
- Residential vegetation: Grassed
Details
- Parcel number: 1012070283072
- Zoning description: R-1
Construction
Type & style
- Home type: SingleFamily
- Property subtype: Single Family Residence
Materials
- Frame, Stucco
- Roof: Tile
Condition
- Resale
- New construction: No
- Year built: 2023
Details
- Builder name: Hakes Brothers
Utilities & green energy
- Sewer: Public Sewer
- Water: Public
- Utilities for property: Electricity Connected, Natural Gas Connected, Sewer Connected, Water Connected
Green energy
- Energy efficient items: Windows
- Energy generation: None
Community & neighborhood
Location
- Region: Rio Rancho
Other
Other facts
- Listing terms: Cash,Conventional,FHA,VA Loan
Price history
| Date | Event | Price |
|---|---|---|
| 6/16/2025 | Sold | -- |
Source: | ||
| 5/16/2025 | Pending sale | $500,000$236/sqft |
Source: | ||
| 4/9/2025 | Price change | $500,000-1.7%$236/sqft |
Source: | ||
| 3/20/2025 | Price change | $508,500-3.1%$240/sqft |
Source: | ||
| 2/28/2025 | Price change | $525,000-2.6%$248/sqft |
Source: | ||
Public tax history
| Year | Property taxes | Tax assessment |
|---|---|---|
| 2025 | $5,845 -0.3% | $167,495 +3% |
| 2024 | $5,861 +385.3% | $162,617 +460.7% |
| 2023 | $1,208 | $29,000 |
Find assessor info on the county website
Neighborhood: Solar Village/Mid-Unser
Nearby schools
GreatSchools rating
- 7/10Ernest Stapleton Elementary SchoolGrades: K-5Distance: 0.8 mi
- 5/10Lincoln Middle SchoolGrades: 6-8Distance: 0.5 mi
- 7/10Rio Rancho High SchoolGrades: 9-12Distance: 0.8 mi
Schools provided by the listing agent
- Elementary: Tierra Antigua
- High: Volcano Vista
Source: SWMLS. This data may not be complete. We recommend contacting the local school district to confirm school assignments for this home.
Get a cash offer in 3 minutes
Find out how much your home could sell for in as little as 3 minutes with a no-obligation cash offer.
Estimated market value$497,100
Get a cash offer in 3 minutes
Find out how much your home could sell for in as little as 3 minutes with a no-obligation cash offer.
Estimated market value
$497,100
