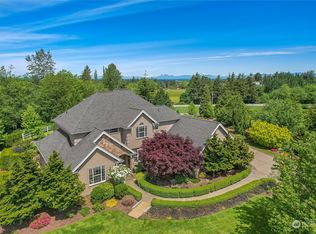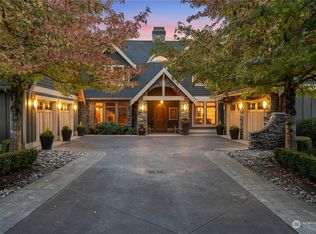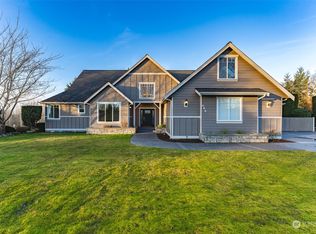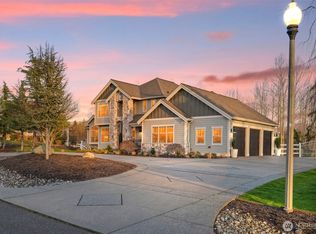Sold
Listed by:
Sean Jeffrey,
RE/MAX Whatcom County, Inc.
Bought with: Real Broker LLC
$800,000
299 E Axton Road, Bellingham, WA 98226
3beds
2,088sqft
Single Family Residence
Built in 1992
4.77 Acres Lot
$817,700 Zestimate®
$383/sqft
$3,375 Estimated rent
Home value
$817,700
$744,000 - $899,000
$3,375/mo
Zestimate® history
Loading...
Owner options
Explore your selling options
What's special
Peaceful Homestead on shy 5 Acres. Dreaming of open space and a country feel, Yet close to everything? This centrally located gem in the Meridian area offers just that. The two-story home sits back off the road, giving you peace & quiet, room to breathe. 2,088 sqft of comfortable living space, the home features a cozy, efficient kitchen, dining area w/French doors, and a spacious living room. Fresh paint and updated flooring gives it a clean, updated look. Radiant propane baseboard heat, tankless boiler, & tankless water heater keep the home warm and efficient. Metal roof? Check-Built to last. Outside really shines, you'll find fruit trees, greenhouse, wood-burning sauna, shed, and one seriously awesome covered back deck for outdoor living.
Zillow last checked: 8 hours ago
Listing updated: October 03, 2025 at 04:05am
Listed by:
Sean Jeffrey,
RE/MAX Whatcom County, Inc.
Bought with:
Hillary Hutter, 137654
Real Broker LLC
Source: NWMLS,MLS#: 2409943
Facts & features
Interior
Bedrooms & bathrooms
- Bedrooms: 3
- Bathrooms: 3
- Full bathrooms: 1
- 3/4 bathrooms: 1
- 1/2 bathrooms: 1
- Main level bathrooms: 1
Dining room
- Level: Main
Entry hall
- Level: Main
Kitchen without eating space
- Level: Main
Living room
- Level: Main
Heating
- Fireplace, Baseboard, Radiant, Propane
Cooling
- None
Appliances
- Included: Dishwasher(s), Dryer(s), Refrigerator(s), Stove(s)/Range(s), Washer(s), Water Heater: Tankless Propane
Features
- Bath Off Primary, Ceiling Fan(s), Dining Room, Sauna
- Flooring: Hardwood, Laminate, Carpet
- Doors: French Doors
- Windows: Double Pane/Storm Window
- Basement: None
- Number of fireplaces: 1
- Fireplace features: Electric, Main Level: 1, Fireplace
Interior area
- Total structure area: 2,088
- Total interior livable area: 2,088 sqft
Property
Parking
- Parking features: Driveway
Features
- Levels: Two
- Stories: 2
- Entry location: Main
- Patio & porch: Bath Off Primary, Ceiling Fan(s), Double Pane/Storm Window, Dining Room, Fireplace, French Doors, Sauna, Walk-In Closet(s), Water Heater, Wired for Generator
- Has view: Yes
- View description: Mountain(s), Partial, Territorial
Lot
- Size: 4.77 Acres
- Features: Cable TV, Deck, Fenced-Partially, Green House, High Speed Internet, Outbuildings, Propane
- Topography: Level,Partial Slope
- Residential vegetation: Fruit Trees, Garden Space
Details
- Parcel number: 3903302804930000
- Zoning: r5a
- Zoning description: Jurisdiction: County
- Special conditions: Standard
- Other equipment: Wired for Generator
Construction
Type & style
- Home type: SingleFamily
- Property subtype: Single Family Residence
Materials
- Cement Planked, Cement Plank
- Foundation: Poured Concrete
- Roof: Metal
Condition
- Year built: 1992
Utilities & green energy
- Electric: Company: PSE
- Sewer: Septic Tank, Company: Private OSS
- Water: Individual Well, Company: Private Well
- Utilities for property: Xfinity, Xfinity
Community & neighborhood
Location
- Region: Bellingham
- Subdivision: Laurel
Other
Other facts
- Listing terms: Cash Out,Conventional
- Cumulative days on market: 29 days
Price history
| Date | Event | Price |
|---|---|---|
| 9/2/2025 | Sold | $800,000-3%$383/sqft |
Source: | ||
| 8/21/2025 | Pending sale | $825,000$395/sqft |
Source: | ||
| 7/25/2025 | Listed for sale | $825,000+211.3%$395/sqft |
Source: | ||
| 8/29/2003 | Sold | $265,000$127/sqft |
Source: | ||
Public tax history
| Year | Property taxes | Tax assessment |
|---|---|---|
| 2024 | $5,859 +13.3% | $665,723 +0% |
| 2023 | $5,173 +2.3% | $665,722 +15.6% |
| 2022 | $5,059 +10.3% | $575,859 +26% |
Find assessor info on the county website
Neighborhood: 98226
Nearby schools
GreatSchools rating
- 6/10Irene Reither Primary SchoolGrades: PK-5Distance: 2.1 mi
- 7/10Meridian Middle SchoolGrades: 6-8Distance: 2.1 mi
- 5/10Meridian High SchoolGrades: 9-12Distance: 0.9 mi
Get pre-qualified for a loan
At Zillow Home Loans, we can pre-qualify you in as little as 5 minutes with no impact to your credit score.An equal housing lender. NMLS #10287.



