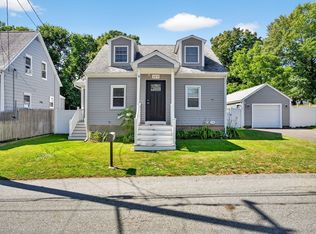Maplewood!! This home is a three bedroom Cape situated on a nice shady lot with a large fenced in backyard. Above ground pool in the back corner of the fencend in yard with a shed. Newer replacement windows and storm doors. Basement is partially finished with two rooms. Home has a lot of natural lighting and windows. Living room has a wood stove with nice pine wall planking. Eat in kitchen has been updated which includes a built in dishwasher, glass top cook stove, microwave and refrigerator including ice maker and water All appliances are stainless steel. Two additionas bedrooms on the second with a convenient half bath. Both baths have had recent updates. Easy commuter access with near by shopping.
This property is off market, which means it's not currently listed for sale or rent on Zillow. This may be different from what's available on other websites or public sources.
