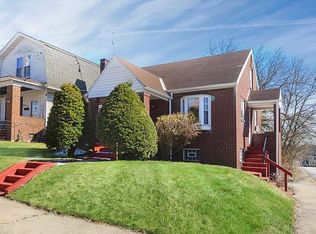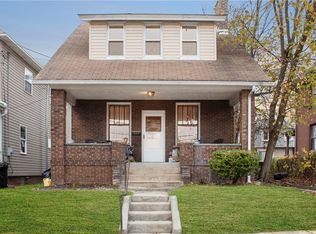Sold for $200,000
$200,000
299 Deer Ln, Rochester, PA 15074
3beds
1,666sqft
Single Family Residence
Built in 1946
6,969.6 Square Feet Lot
$213,500 Zestimate®
$120/sqft
$1,683 Estimated rent
Home value
$213,500
$190,000 - $241,000
$1,683/mo
Zestimate® history
Loading...
Owner options
Explore your selling options
What's special
Nestled on a generous fenced-in, level lot, this charming, completely remodeled home boasts 3 spacious bedrooms, including a master suite on the main floor with its own newly added full bath and direct access to a cozy porch—ideal for enjoying your morning coffee. The living room extends to another inviting porch, perfect for relaxing evenings. Experience a blend of elegance and practicality with new laminate flooring throughout the main level and preserved original hardwood on the second floor. A unique cedar closet provides ample storage. At the heart of this home is a stunning new kitchen featuring stainless steel appliances, sleek cabinetry, and recessed lighting, creating an inviting space for entertaining and family gatherings. All bathrooms have been tastefully updated to offer modern comforts. Additional upgrades include new plumbing, electric, air conditioning, lighting fixtures, and drywall. The full basement serves as a blank canvas, ready for you to create your own space.
Zillow last checked: 8 hours ago
Listing updated: June 28, 2024 at 05:08am
Listed by:
Diane McConaghy 724-933-6300,
RE/MAX SELECT REALTY
Bought with:
Nancy Rossi
RE/MAX SELECT REALTY
Source: WPMLS,MLS#: 1654651 Originating MLS: West Penn Multi-List
Originating MLS: West Penn Multi-List
Facts & features
Interior
Bedrooms & bathrooms
- Bedrooms: 3
- Bathrooms: 3
- Full bathrooms: 2
- 1/2 bathrooms: 1
Primary bedroom
- Level: Main
Bedroom 2
- Level: Upper
Bedroom 3
- Level: Upper
Bonus room
- Level: Basement
Dining room
- Level: Main
Kitchen
- Level: Main
Laundry
- Level: Basement
Living room
- Level: Main
Heating
- Forced Air, Gas
Cooling
- Central Air
Appliances
- Included: Some Electric Appliances, Dishwasher, Microwave, Refrigerator, Stove
Features
- Flooring: Hardwood, Laminate
- Basement: Full,Walk-Up Access
- Number of fireplaces: 1
- Fireplace features: Decorative, Family/Living/Great Room
Interior area
- Total structure area: 1,666
- Total interior livable area: 1,666 sqft
Property
Parking
- Total spaces: 1
- Parking features: Built In
- Has attached garage: Yes
Features
- Levels: Two
- Stories: 2
Lot
- Size: 6,969 sqft
- Dimensions: 0.16
Details
- Parcel number: 470020404000
Construction
Type & style
- Home type: SingleFamily
- Architectural style: Two Story
- Property subtype: Single Family Residence
Materials
- Brick
Condition
- Resale
- Year built: 1946
Utilities & green energy
- Sewer: Public Sewer
- Water: Public
Community & neighborhood
Location
- Region: Rochester
Price history
| Date | Event | Price |
|---|---|---|
| 6/27/2024 | Sold | $200,000-1%$120/sqft |
Source: | ||
| 5/28/2024 | Contingent | $202,000$121/sqft |
Source: | ||
| 5/21/2024 | Listed for sale | $202,000+157.3%$121/sqft |
Source: | ||
| 2/1/2024 | Sold | $78,500-19.6%$47/sqft |
Source: | ||
| 1/9/2024 | Contingent | $97,600$59/sqft |
Source: | ||
Public tax history
| Year | Property taxes | Tax assessment |
|---|---|---|
| 2023 | $2,793 +1.9% | $20,350 |
| 2022 | $2,742 | $20,350 |
| 2021 | $2,742 +1.1% | $20,350 |
Find assessor info on the county website
Neighborhood: 15074
Nearby schools
GreatSchools rating
- 6/10Rochester Area El SchoolGrades: K-5Distance: 0.5 mi
- 6/10Rochester Area Middle SchoolGrades: 6-8Distance: 0.5 mi
- 5/10Rochester Area High SchoolGrades: 9-12Distance: 0.5 mi
Schools provided by the listing agent
- District: Rochester Area
Source: WPMLS. This data may not be complete. We recommend contacting the local school district to confirm school assignments for this home.
Get pre-qualified for a loan
At Zillow Home Loans, we can pre-qualify you in as little as 5 minutes with no impact to your credit score.An equal housing lender. NMLS #10287.

