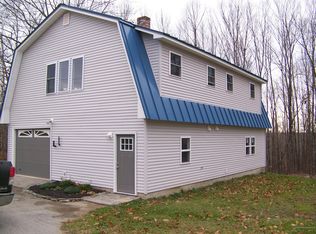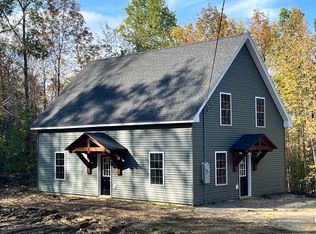Closed
$277,000
299 Damascus Road, Carmel, ME 04419
4beds
1,960sqft
Single Family Residence
Built in 1900
2.8 Acres Lot
$279,900 Zestimate®
$141/sqft
$2,258 Estimated rent
Home value
$279,900
$160,000 - $493,000
$2,258/mo
Zestimate® history
Loading...
Owner options
Explore your selling options
What's special
Located just a stone's throw away from Damascus Landing and minutes from both Carmel and Hermon town centers, this home offers the perfect blend of convenience and peaceful living. Enjoy being close to Bangor for work, shopping, and entertainment, while still having the privacy and tranquility of a quiet setting.
Enter the first floor featuring an exceptionally large kitchen that seamlessly flows into the dining room and living room—ideal for gatherings and everyday living. You'll also find a bonus room that can be easily converted into a bedroom or office space, and a half bath for added flexibility. A bright family room addition, drenched in natural light, opens onto the back deck where you can relax and take in the serene views of the beautiful backyard.
Upstairs, discover three additional bedrooms and a full bath, including a unique bedroom that has been converted into a generous walk-in closet. This versatile space can easily be reimagined as an office, playroom, or hobby space to suit your needs.
Outdoors, a detached two-car garage provides ample storage and convenience, while the open backyard offers endless possibilities for gardening, recreation, or simply relaxing in the fresh Maine air.
Zillow last checked: 8 hours ago
Listing updated: October 07, 2025 at 10:00am
Listed by:
ERA Dawson-Bradford Co.
Bought with:
ERA Dawson-Bradford Co.
Source: Maine Listings,MLS#: 1636706
Facts & features
Interior
Bedrooms & bathrooms
- Bedrooms: 4
- Bathrooms: 2
- Full bathrooms: 1
- 1/2 bathrooms: 1
Bedroom 2
- Level: Second
- Area: 195 Square Feet
- Dimensions: 15 x 13
Bedroom 3
- Level: Second
- Area: 120 Square Feet
- Dimensions: 12 x 10
Bedroom 3
- Level: Second
- Area: 108 Square Feet
- Dimensions: 12 x 9
Bedroom 5
- Level: Second
- Area: 108 Square Feet
- Dimensions: 12 x 9
Bonus room
- Level: First
- Area: 120 Square Feet
- Dimensions: 12 x 10
Dining room
- Level: First
- Area: 120 Square Feet
- Dimensions: 12 x 10
Family room
- Level: First
- Area: 285 Square Feet
- Dimensions: 19 x 15
Kitchen
- Level: First
- Area: 180 Square Feet
- Dimensions: 15 x 12
Living room
- Level: First
- Area: 156 Square Feet
- Dimensions: 13 x 12
Heating
- Forced Air
Cooling
- None
Appliances
- Included: Dryer, Electric Range, Refrigerator, Washer
Features
- Flooring: Carpet, Vinyl, Wood
- Basement: Bulkhead,Interior Entry,Full,Unfinished
- Has fireplace: No
Interior area
- Total structure area: 1,960
- Total interior livable area: 1,960 sqft
- Finished area above ground: 1,960
- Finished area below ground: 0
Property
Parking
- Total spaces: 2
- Parking features: Gravel, 5 - 10 Spaces, Detached
- Garage spaces: 2
Features
- Patio & porch: Deck
- Has view: Yes
- View description: Fields
Lot
- Size: 2.80 Acres
- Features: Rural, Open Lot, Pasture, Rolling Slope
Details
- Parcel number: CARMM0010L05A
- Zoning: Rural
Construction
Type & style
- Home type: SingleFamily
- Architectural style: Colonial
- Property subtype: Single Family Residence
Materials
- Wood Frame, Vinyl Siding
- Roof: Shingle
Condition
- Year built: 1900
Utilities & green energy
- Electric: Circuit Breakers
- Sewer: Private Sewer
- Water: Private, Well
- Utilities for property: Utilities On
Community & neighborhood
Location
- Region: Carmel
Other
Other facts
- Road surface type: Paved
Price history
| Date | Event | Price |
|---|---|---|
| 10/7/2025 | Sold | $277,000-4.5%$141/sqft |
Source: | ||
| 10/7/2025 | Pending sale | $290,000$148/sqft |
Source: | ||
| 9/10/2025 | Contingent | $290,000$148/sqft |
Source: | ||
| 9/5/2025 | Listed for sale | $290,000$148/sqft |
Source: | ||
Public tax history
| Year | Property taxes | Tax assessment |
|---|---|---|
| 2024 | $3,073 +5.4% | $225,100 |
| 2023 | $2,915 +2.8% | $225,100 |
| 2022 | $2,836 -0.5% | $225,100 +34.2% |
Find assessor info on the county website
Neighborhood: 04419
Nearby schools
GreatSchools rating
- 5/10Carmel Elementary SchoolGrades: PK-4Distance: 1.9 mi
- 5/10Caravel Middle SchoolGrades: 5-8Distance: 3.5 mi

Get pre-qualified for a loan
At Zillow Home Loans, we can pre-qualify you in as little as 5 minutes with no impact to your credit score.An equal housing lender. NMLS #10287.

