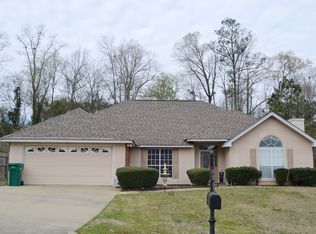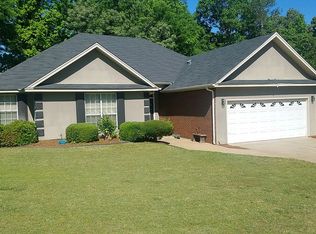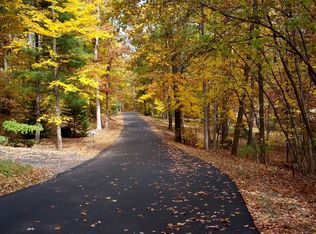WONDERFUL SPACIOUS HOME WAITING FOR A NEW FAMILY! This four bedroom and two bath home has a split plan with the main bedroom and bathroom on one side and three bathrooms and full bath on the opposite side. Both sides meet in the center of the home with openness in the dining room, family room, and eat-in kitchen. The kitchen boasts granite countertops with a breakfast bar and plenty of room for a breakfast table. The main bedroom is roomy and has an attached master bathroom with walk-in shower. Three bedrooms on the opposite side of the house share a full hall bathroom. High ceilings and a wood-burning fireplace accent the open family room. Speakers for surround sound are already installed and are ready to be used. Beautiful hardwood floors and tile in the living areas also provide for easy maintenance in those high-traffic areas. Two cars will fit nicely in the garage which opens directly to the laundry room. The covered back porch gives entry to a private back yard ready for a fire pit or swing set for the children. Located at the end of a quiet street, this home is easily accessible to shopping, restaurants, and the interstate. Don't delay -- see it today! Please call for your private tour!
This property is off market, which means it's not currently listed for sale or rent on Zillow. This may be different from what's available on other websites or public sources.



