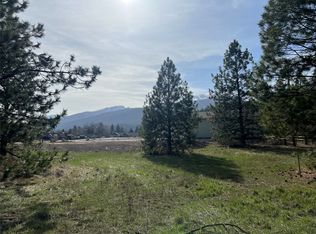Closed
Price Unknown
299 Crag Rd, Florence, MT 59833
5beds
2,637sqft
Single Family Residence
Built in 2024
1.14 Acres Lot
$844,100 Zestimate®
$--/sqft
$3,852 Estimated rent
Home value
$844,100
$692,000 - $1.03M
$3,852/mo
Zestimate® history
Loading...
Owner options
Explore your selling options
What's special
Beautiful new construction home with 5 bedrooms & 2.5 bathrooms boasts on open floor plan & numerous amenities. Abundant windows & oversized sliding glass door from the dining area to the covered back patio allow for beautiful views & natural light. Quartz countertops & custom built, knotty alder cabinets throughout. LVP throughout the main floor with carpeted bedrooms upstairs. Gorgeous great room with vaulted ceilings that open to the second floor, tile finished fireplace with quartz hearth & custom built mantle. Spacious kitchen with walk-in pantry, large island with bar seating, smudge resistant stainless steel appliances & numerous cabinets with crown molding & under cabinet lighting. Main floor primary suite with large walk-in closet, walk-in tile shower, double vanities, & linen closet. Call Tara Zeiler at 406-239-8272 or your real estate professional for more details or to schedule a showing. There are also additional lots in this subdivision available for land/home packages.
Zillow last checked: 8 hours ago
Listing updated: October 04, 2024 at 02:50am
Listed by:
Tara Zeiler 406-239-8272,
MontTerra
Bought with:
Tara Zeiler, RRE-BRO-LIC-10367
MontTerra
Source: MRMLS,MLS#: 30033360
Facts & features
Interior
Bedrooms & bathrooms
- Bedrooms: 5
- Bathrooms: 3
- Full bathrooms: 2
- 1/2 bathrooms: 1
Heating
- Forced Air, Gas, Heat Pump, Propane
Cooling
- Central Air
Appliances
- Included: Dishwasher, Disposal, Microwave, Range, Refrigerator
- Laundry: Washer Hookup
Features
- Fireplace, Main Level Primary, Open Floorplan, Vaulted Ceiling(s), Wired for Data, Walk-In Closet(s)
- Basement: Crawl Space
- Number of fireplaces: 1
Interior area
- Total interior livable area: 2,637 sqft
- Finished area below ground: 0
Property
Parking
- Total spaces: 2
- Parking features: Additional Parking, Heated Garage
- Attached garage spaces: 2
Features
- Levels: One and One Half
- Patio & porch: Rear Porch, Covered, Front Porch, Patio
- Exterior features: Rain Gutters, Propane Tank - Owned
- Has view: Yes
- View description: Mountain(s), Residential, Trees/Woods
Lot
- Size: 1.14 Acres
- Features: Back Yard, Corners Marked, Cul-De-Sac, Front Yard, Meadow, Views, Level
- Topography: Level
Details
- Parcel number: 13186922204180000
- Zoning: None
- Special conditions: Standard
Construction
Type & style
- Home type: SingleFamily
- Architectural style: Other
- Property subtype: Single Family Residence
Materials
- Blown-In Insulation, Board & Batten Siding, Foam Insulation, Masonite, Wood Frame
- Foundation: Poured
- Roof: Composition
Condition
- Under Construction
- New construction: Yes
- Year built: 2024
Details
- Builder name: One Horse Construction, Inc
Utilities & green energy
- Sewer: Private Sewer, Septic Tank
- Water: Private
- Utilities for property: Cable Available, Electricity Connected, High Speed Internet Available, Propane, Phone Available, Underground Utilities
Community & neighborhood
Security
- Security features: Carbon Monoxide Detector(s), Smoke Detector(s)
Location
- Region: Florence
HOA & financial
HOA
- Has HOA: Yes
- HOA fee: $400 annually
- Amenities included: Snow Removal
- Services included: Common Area Maintenance, Snow Removal
- Association name: Mountain Park Estates Hoa
Other
Other facts
- Listing agreement: Exclusive Right To Sell
- Listing terms: Cash,Conventional,FHA,VA Loan
- Road surface type: Asphalt
Price history
| Date | Event | Price |
|---|---|---|
| 10/4/2024 | Sold | -- |
Source: | ||
| 9/3/2024 | Sold | -- |
Source: | ||
| 8/15/2024 | Listed for sale | $225,000$85/sqft |
Source: | ||
Public tax history
Tax history is unavailable.
Neighborhood: 59833
Nearby schools
GreatSchools rating
- 6/10Florence-Carlton El SchoolGrades: PK-5Distance: 2.2 mi
- 4/10Florence-Carlton 7-8Grades: 6-8Distance: 2.2 mi
- 4/10Florence-Carlton High SchoolGrades: 9-12Distance: 2.2 mi
Schools provided by the listing agent
- District: District No. 15-6
Source: MRMLS. This data may not be complete. We recommend contacting the local school district to confirm school assignments for this home.
