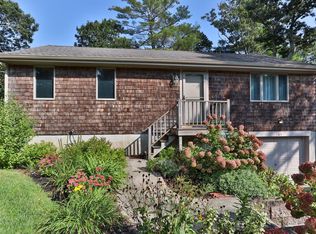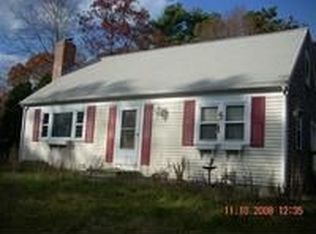Sold for $610,000
$610,000
299 Cotuit Road, Mashpee, MA 02649
4beds
1,385sqft
Single Family Residence
Built in 1970
0.32 Acres Lot
$628,600 Zestimate®
$440/sqft
$3,072 Estimated rent
Home value
$628,600
$597,000 - $660,000
$3,072/mo
Zestimate® history
Loading...
Owner options
Explore your selling options
What's special
Welcome to your new home sweet home! This bright and inviting 4-bedroom, 2-bathroom Cape is a true gem! Located near attractions like Santuit Pond, Mashpee Commons, and easy access to both bridges, you'll have everything you need right at your doorstep.Step inside to discover an open concept layout that seamlessly integrates the kitchen, dining, and living areas. The kitchen features upgraded stainless steel appliances, granite countertops, and cabinets. Gather around the center island for casual dining or entertaining guests. When the evenings turn chilly, cozy up by the wood-burning fireplace until the weather warms. The home also features two renovated bathrooms with striking tilework, a full 1 Car Garage, and a full unfinished basement. With 2 bedrooms and 1 bath on both the main and upper levels, there's plenty of space for the whole family or guests. Plus, enjoy the peace of mind that comes with updated systems including AC, gas furnace, hot water heater, and septic system. However, The fun doesn't stop indoors! Step outside onto the rear deck and backyard, complete with privacy fencing, creating your own private oasis for outdoor activities and relaxation.
Zillow last checked: 8 hours ago
Listing updated: September 03, 2024 at 09:06pm
Listed by:
John P Burge,
Keller Williams Realty
Bought with:
Slavena G Gancheva, 9565037
Lifetime Properties Real Estate
Source: CCIMLS,MLS#: 22401053
Facts & features
Interior
Bedrooms & bathrooms
- Bedrooms: 4
- Bathrooms: 2
- Full bathrooms: 2
- Main level bathrooms: 1
Heating
- Forced Air
Cooling
- Central Air
Appliances
- Included: Electric Water Heater
Features
- Flooring: Vinyl
- Basement: Bulkhead Access,Full,Interior Entry
- Number of fireplaces: 1
Interior area
- Total structure area: 1,385
- Total interior livable area: 1,385 sqft
Property
Parking
- Total spaces: 4
- Parking features: Garage - Attached, Open
- Attached garage spaces: 1
- Has uncovered spaces: Yes
Features
- Stories: 2
- Exterior features: Private Yard
- Fencing: Fenced
Lot
- Size: 0.32 Acres
- Features: Bike Path, Public Tennis, School, Near Golf Course, Marina, Major Highway, House of Worship, Conservation Area, North of Route 28
Details
- Parcel number: 2976F0
- Zoning: R5
- Special conditions: None
Construction
Type & style
- Home type: SingleFamily
- Property subtype: Single Family Residence
Materials
- Brick, Shingle Siding, Clapboard
- Foundation: Concrete Perimeter, Poured
- Roof: Asphalt
Condition
- Updated/Remodeled, Actual
- New construction: No
- Year built: 1970
- Major remodel year: 2018
Utilities & green energy
- Electric: Photovoltaics Third-Party Owned
- Sewer: Septic Tank
Green energy
- Energy generation: Solar
Community & neighborhood
Location
- Region: Mashpee
Other
Other facts
- Listing terms: Conventional
- Road surface type: Paved
Price history
| Date | Event | Price |
|---|---|---|
| 5/2/2024 | Sold | $610,000+6.1%$440/sqft |
Source: | ||
| 3/26/2024 | Pending sale | $575,000$415/sqft |
Source: | ||
| 3/19/2024 | Listed for sale | $575,000+43.8%$415/sqft |
Source: MLS PIN #73213946 Report a problem | ||
| 5/29/2020 | Sold | $400,000+3.9%$289/sqft |
Source: | ||
| 4/29/2020 | Pending sale | $385,000$278/sqft |
Source: eXp Realty, LLC #22000914 Report a problem | ||
Public tax history
| Year | Property taxes | Tax assessment |
|---|---|---|
| 2025 | $3,415 +9.6% | $515,900 +6.5% |
| 2024 | $3,115 +7.3% | $484,400 +16.9% |
| 2023 | $2,904 +1.1% | $414,300 +17.9% |
Find assessor info on the county website
Neighborhood: 02649
Nearby schools
GreatSchools rating
- 5/10Quashnet SchoolGrades: 3-6Distance: 2.4 mi
- 5/10Mashpee High SchoolGrades: 7-12Distance: 3.3 mi
Schools provided by the listing agent
- District: Mashpee
Source: CCIMLS. This data may not be complete. We recommend contacting the local school district to confirm school assignments for this home.
Get a cash offer in 3 minutes
Find out how much your home could sell for in as little as 3 minutes with a no-obligation cash offer.
Estimated market value$628,600
Get a cash offer in 3 minutes
Find out how much your home could sell for in as little as 3 minutes with a no-obligation cash offer.
Estimated market value
$628,600

