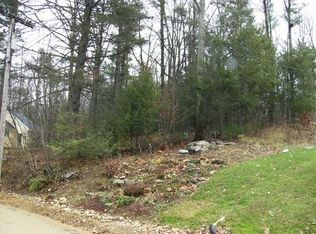Come and enjoy this recently renovated cape with water views! This home has 3 bedrooms, each with unique offerings. The 1st floor bedroom has french doors that open up onto an enclosed patio. The upstairs master bedroom features vaulted and beam ceilings and french doors that open to a private balcony. The 3rd bedroom on the second floor has a water view and boasts tons of built in storage. There is an updated bathroom on each floor. The beautiful kitchen showcases granite counter tops, stainless steel appliances and also has a water view. Off the kitchen is the main living area with cathedral ceilings and lovely skylights. The sunken dining room has a slider leading to an enclosed porch that has access to the large 2 car garage which offers plenty of storage. Exterior features includes a new roof and new siding. Recent upgrades include a new whole house Generac generator and new privacy fence.
This property is off market, which means it's not currently listed for sale or rent on Zillow. This may be different from what's available on other websites or public sources.

