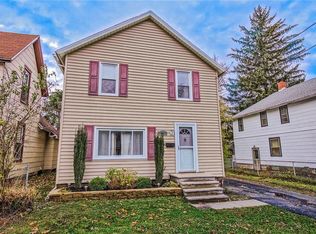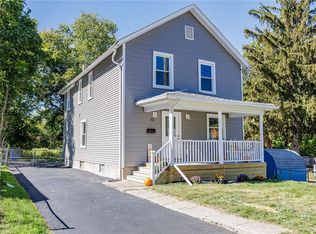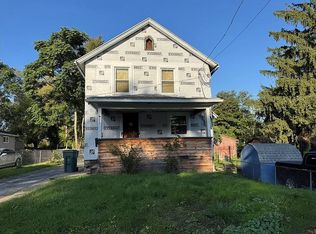Closed
$124,900
299 Chesterfield Dr, Rochester, NY 14612
2beds
868sqft
Single Family Residence
Built in 1903
0.31 Acres Lot
$139,500 Zestimate®
$144/sqft
$1,712 Estimated rent
Maximize your home sale
Get more eyes on your listing so you can sell faster and for more.
Home value
$139,500
$127,000 - $151,000
$1,712/mo
Zestimate® history
Loading...
Owner options
Explore your selling options
What's special
A darling house, with an enclosed front porch and side porch to sit and relax, is waiting for some TLC to spruce up this place and make it a cozy home. Whether you are an investor or an anxious home owner, with a little work this place has the potential to be a wonderful start for new beginnings. The attached two-car garage is a bonus, with a new blacktop driveway and a second full lot to the south and forever wild in your backyard. It sits close to Lake Ontario State Park, restaurants, shops and the Parkway to give you an attractive source of options for your enjoyment. Owner is a licensed real estate broker. A second owner is a licensed real estate salesperson. Please allow 48 hours for response.
Zillow last checked: 8 hours ago
Listing updated: July 23, 2023 at 06:36am
Listed by:
Linda M Allyn-Welborn 585-738-9525,
Platinum Prop & Asset Mgmt
Bought with:
William D Delzell, 10401241545
Ren Home Advisors LLC
Source: NYSAMLSs,MLS#: R1466780 Originating MLS: Rochester
Originating MLS: Rochester
Facts & features
Interior
Bedrooms & bathrooms
- Bedrooms: 2
- Bathrooms: 2
- Full bathrooms: 1
- 1/2 bathrooms: 1
- Main level bathrooms: 1
Heating
- Gas, Steam
Appliances
- Included: Gas Oven, Gas Range, Gas Water Heater, Microwave
Features
- Eat-in Kitchen
- Flooring: Carpet, Varies, Vinyl
- Basement: Exterior Entry,Full,Walk-Up Access
- Has fireplace: No
Interior area
- Total structure area: 868
- Total interior livable area: 868 sqft
Property
Parking
- Total spaces: 2
- Parking features: Detached, Garage, Garage Door Opener
- Garage spaces: 2
Features
- Levels: Two
- Stories: 2
- Patio & porch: Enclosed, Porch
- Exterior features: Blacktop Driveway
Lot
- Size: 0.31 Acres
- Dimensions: 80 x 167
- Features: Irregular Lot, Near Public Transit, Residential Lot
Details
- Parcel number: 26140006043000040110000000
- Special conditions: Standard
Construction
Type & style
- Home type: SingleFamily
- Architectural style: Two Story
- Property subtype: Single Family Residence
Materials
- Composite Siding, Copper Plumbing
- Foundation: Stone
- Roof: Asphalt
Condition
- Resale
- Year built: 1903
Utilities & green energy
- Electric: Circuit Breakers
- Sewer: Connected
- Water: Connected, Public
- Utilities for property: Cable Available, Sewer Connected, Water Connected
Community & neighborhood
Location
- Region: Rochester
- Subdivision: Wyanoke
Other
Other facts
- Listing terms: Cash,Conventional,FHA,VA Loan
Price history
| Date | Event | Price |
|---|---|---|
| 6/30/2023 | Sold | $124,900$144/sqft |
Source: | ||
| 5/15/2023 | Pending sale | $124,900$144/sqft |
Source: | ||
| 4/27/2023 | Listed for sale | $124,900+224.5%$144/sqft |
Source: | ||
| 4/3/2001 | Sold | $38,487$44/sqft |
Source: Public Record Report a problem | ||
Public tax history
| Year | Property taxes | Tax assessment |
|---|---|---|
| 2024 | -- | $125,900 +83.3% |
| 2023 | -- | $68,700 |
| 2022 | -- | $68,700 |
Find assessor info on the county website
Neighborhood: Charlotte
Nearby schools
GreatSchools rating
- 3/10School 42 Abelard ReynoldsGrades: PK-6Distance: 0.6 mi
- 2/10Northwest College Preparatory High SchoolGrades: 7-9Distance: 5.2 mi
- 1/10Northeast College Preparatory High SchoolGrades: 9-12Distance: 0.7 mi
Schools provided by the listing agent
- District: Rochester
Source: NYSAMLSs. This data may not be complete. We recommend contacting the local school district to confirm school assignments for this home.


