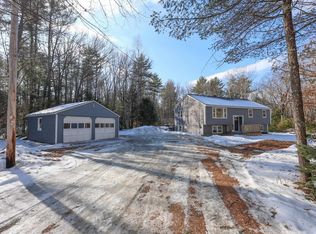Beautifully kept saltbox home on open, level 2.59 acre lot with 36'x24' detached 2 car garage, 20'x10' lean to and outbuilding. Home features exposed beams, pine wainscoting, open kitchen/dining concept, built-ins, master, full bath on main level. Two large bedrooms with ample closet space and 1/2 bath complete the 2nd level. Off the living room is a 4 season porch and has new replacement windows (December 2019). There is an adjoining 12' x 8' outdoor deck and unfinished, walkout basement. Outdoor lot features nice landscaping, pond and access to multiple snowmobiling trails. Easy access to major highways, NH lakes region, Loudon motor speedway; 8 miles to Concord, 42 miles to the seacoast and short drives up to the mountains.
This property is off market, which means it's not currently listed for sale or rent on Zillow. This may be different from what's available on other websites or public sources.

