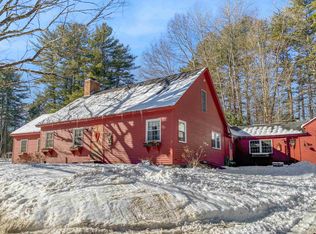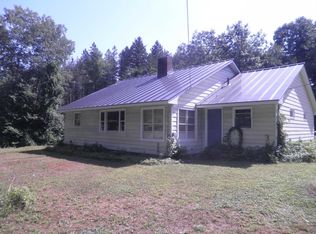Fantastic home conveniently located just minutes to everything! Enjoy easy one level living. Newer windows through most of the home and newer roof with architectural shingles. Lovely wide pine floors, spacious living room and bonus space in the lower level with family/game room and additional bedroom or den/office. Good size master bedroom with private 1/2 bath. Level 1 Acre lot with town water. Newer deck to enjoy the large yard and storage shed for your yard tools and extra storage.
This property is off market, which means it's not currently listed for sale or rent on Zillow. This may be different from what's available on other websites or public sources.

