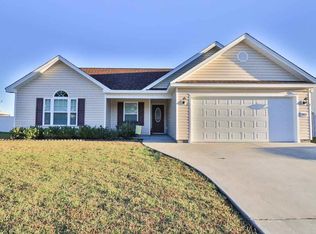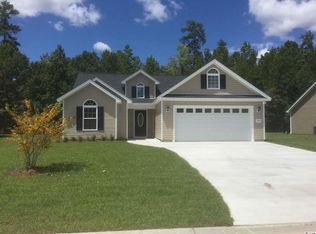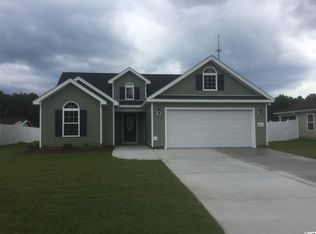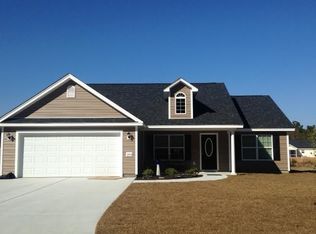Sold for $280,000 on 12/07/23
$280,000
299 Beulah Circle, Conway, SC 29527
3beds
1,219sqft
Single Family Residence
Built in 2016
10,454.4 Square Feet Lot
$273,200 Zestimate®
$230/sqft
$1,852 Estimated rent
Home value
$273,200
$260,000 - $287,000
$1,852/mo
Zestimate® history
Loading...
Owner options
Explore your selling options
What's special
Motivated Seller. Welcome Home! This immaculate 3-bedroom, 2-bathroom gem is the epitome of comfort and style. Nestled in a serene neighborhood in Conway, this single-level residence boasts a thoughtfully designed split bedroom floor plan, offering both privacy and functionality. As you step inside, you'll immediately be captivated by the stunning luxury vinyl plank (LVP) flooring that runs seamlessly throughout the entire home. Natural light pours into the spacious living area, thanks to its vaulted ceilings and large windows, creating a warm and inviting atmosphere perfect for both relaxation and entertainment. The heart of this home is the beautiful eat-in kitchen complete with a breakfast bar, is a chef's delight featuring distressed painted cabinetry and top-of-the-line stainless steel appliances, and plenty of counter space. Whether you're preparing a gourmet meal or enjoying a quick breakfast, this kitchen will exceed your expectations. The primary bedroom is a true sanctuary, boasting ample space and a large walk-in closet. The ensuite bathroom is a spa-like retreat, showcasing an oversized step-in shower and a linen closet for added convenience. Step outside into your private oasis. The backyard is fully fenced with a privacy fence, ensuring both security and seclusion. You'll discover a 30-foot above-ground pool with a sun deck, perfect for those summer days. The pool has salt water filtration and irrigation. A detached outdoor storage shed provides ample space for all your outdoor equipment and tools. For those who love to entertain, the custom outdoor patio with a covering is an absolute dream. Whether you're hosting a barbecue with friends or simply relaxing with a book, this space is designed for comfort and enjoyment. The garage even has a screened front covering, transforming it into a bonus outdoor space for versatile use. To enhance the curb appeal, this home features curbscaping in both the front and back yards, creating a manicured and inviting landscape. Whether you're enjoying the front porch or the backyard, you'll find yourself surrounded by beauty and tranquility. This property is not just a house; it's a lifestyle. Conveniently located in Conway, with quick access to US 501, area beaches, attractions, shopping, and dining. Don't miss the opportunity to make it your own. Schedule a showing today and experience the epitome of modern living in this meticulously maintained home. Measurements are not guaranteed, buyer is responsible for verifying.
Zillow last checked: 8 hours ago
Listing updated: December 08, 2023 at 10:13am
Listed by:
Sollecito Advantage Group MainLine:843-650-0998,
CB Sea Coast Advantage MI,
April A Formo 843-957-5137,
CB Sea Coast Advantage MI
Bought with:
Cynthia Sartin, 80370
Realty ONE Group Dockside
Source: CCAR,MLS#: 2318081
Facts & features
Interior
Bedrooms & bathrooms
- Bedrooms: 3
- Bathrooms: 2
- Full bathrooms: 2
Primary bedroom
- Features: Ceiling Fan(s), Linen Closet, Main Level Master, Walk-In Closet(s)
- Level: Main
Primary bedroom
- Dimensions: 14x14
Bedroom 1
- Level: Main
Bedroom 1
- Dimensions: 10x12
Bedroom 2
- Level: Main
Bedroom 2
- Dimensions: 10x12
Primary bathroom
- Features: Separate Shower
Dining room
- Features: Kitchen/Dining Combo, Living/Dining Room
Dining room
- Dimensions: 8x7
Kitchen
- Features: Breakfast Bar, Stainless Steel Appliances
Kitchen
- Dimensions: 8x10
Living room
- Features: Ceiling Fan(s), Vaulted Ceiling(s)
Living room
- Dimensions: 15x17
Other
- Features: Bedroom on Main Level
Heating
- Central, Electric
Cooling
- Central Air
Appliances
- Included: Dishwasher, Disposal, Microwave, Range, Refrigerator
- Laundry: Washer Hookup
Features
- Attic, Pull Down Attic Stairs, Permanent Attic Stairs, Split Bedrooms, Window Treatments, Breakfast Bar, Bedroom on Main Level, Stainless Steel Appliances
- Flooring: Vinyl
- Doors: Insulated Doors
- Attic: Pull Down Stairs,Permanent Stairs
Interior area
- Total structure area: 1,880
- Total interior livable area: 1,219 sqft
Property
Parking
- Total spaces: 6
- Parking features: Attached, Garage, Two Car Garage, Garage Door Opener
- Attached garage spaces: 2
Features
- Levels: One
- Stories: 1
- Patio & porch: Deck, Patio
- Exterior features: Deck, Fence, Patio, Storage
- Has private pool: Yes
- Pool features: Outdoor Pool, Private
Lot
- Size: 10,454 sqft
- Features: Outside City Limits, Rectangular, Rectangular Lot
Details
- Additional parcels included: ,
- Parcel number: 29012020001
- Zoning: RES
- Special conditions: None
Construction
Type & style
- Home type: SingleFamily
- Architectural style: Traditional
- Property subtype: Single Family Residence
Materials
- Vinyl Siding
- Foundation: Slab
Condition
- Resale
- Year built: 2016
Utilities & green energy
- Water: Public
- Utilities for property: Cable Available, Electricity Available, Phone Available, Sewer Available, Underground Utilities, Water Available
Green energy
- Energy efficient items: Doors, Windows
Community & neighborhood
Security
- Security features: Smoke Detector(s)
Community
- Community features: Golf Carts OK, Long Term Rental Allowed
Location
- Region: Conway
- Subdivision: Corbin Estates
HOA & financial
HOA
- Has HOA: Yes
- HOA fee: $22 monthly
- Amenities included: Owner Allowed Golf Cart, Owner Allowed Motorcycle, Pet Restrictions
- Services included: Association Management, Common Areas, Legal/Accounting
Other
Other facts
- Listing terms: Cash,Conventional,FHA,VA Loan
Price history
| Date | Event | Price |
|---|---|---|
| 12/7/2023 | Sold | $280,000-9.7%$230/sqft |
Source: | ||
| 10/26/2023 | Contingent | $310,000$254/sqft |
Source: | ||
| 10/18/2023 | Price change | $310,000-7.5%$254/sqft |
Source: | ||
| 10/16/2023 | Price change | $335,000-1.5%$275/sqft |
Source: | ||
| 9/7/2023 | Listed for sale | $340,000+161.5%$279/sqft |
Source: | ||
Public tax history
| Year | Property taxes | Tax assessment |
|---|---|---|
| 2024 | $1,114 | $278,619 +96.2% |
| 2023 | -- | $142,013 |
| 2022 | -- | $142,013 |
Find assessor info on the county website
Neighborhood: 29527
Nearby schools
GreatSchools rating
- 9/10Aynor Elementary SchoolGrades: PK-5Distance: 6.8 mi
- 5/10Aynor Middle SchoolGrades: 6-8Distance: 7.8 mi
- 8/10Aynor High SchoolGrades: 9-12Distance: 6.9 mi
Schools provided by the listing agent
- Elementary: Aynor Elementary School
- Middle: Aynor Middle School
- High: Aynor High School
Source: CCAR. This data may not be complete. We recommend contacting the local school district to confirm school assignments for this home.

Get pre-qualified for a loan
At Zillow Home Loans, we can pre-qualify you in as little as 5 minutes with no impact to your credit score.An equal housing lender. NMLS #10287.
Sell for more on Zillow
Get a free Zillow Showcase℠ listing and you could sell for .
$273,200
2% more+ $5,464
With Zillow Showcase(estimated)
$278,664


