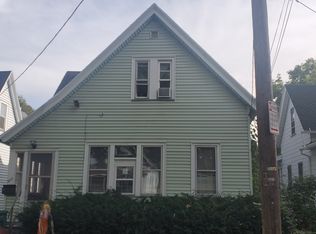BACK ON THE MARKET! This Historic 1880's home sits on a double lot with English Gardens surrounding the house. The 1926 sq ft home boasts nine rooms, 4 bedrooms, 2 full bathrooms and everything you would expect in a home of its age. Gumwood trim, pocket doors, stain glass windows, original lighting, two staircases, butler's pantry, two parlors, formal dining room and a huge kitchen. The kitchen still has a working wood burning stove/oven. There is an open front porch and an enclosed side porch. The home is priced to sell.
This property is off market, which means it's not currently listed for sale or rent on Zillow. This may be different from what's available on other websites or public sources.
