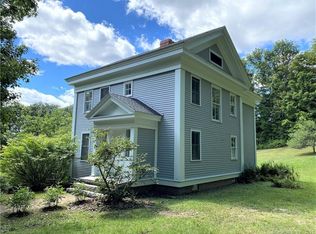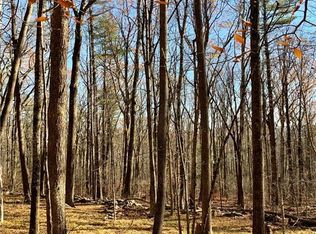MAKE THIS BREATHTAKING COUNTRY ESTATE NESTLED IN THE HEART OF CONNECTICUT'S LOWER BERKSHIRES IN TO YOUR RESTFUL RETREAT ! THIS REMARKABLE ESTATE HOME IS SITED ON 12.9 TRANQUIL ACRES, COMPLETE W/ STONE WALLS, FIELDS, GARDENS, A GAZEBO, AND A SPRING FED POND. THIS AMAZING PROPERTY IS BARN CONVERSION WHICH WAS CREATED AND TRANSFORMED IN 2002, INTO A MODERN AND MAGNIFICENT HOME W/ THE STONE SILO CONNECTING THE ORIGINAL BARN STRUCTURE TO THE NEW CONSTRUCTION. THIS HOME BOASTS STATE OF THE ART CUSTOM ENGINEERED EXPOSED VERTICAL AND HORIZONTAL STEEL BEAMS & SPIRAL IRON STAIRCASE, LARGE PUBLIC ROOMS W/ HIGH CEILINGS AND LOTS OF GLASS. A DEEPER DIVE INTO THIS HOME'S AWESOME FEATURES REVEALS A BOFFI GOURMET KITCHEN, W/ 2 DISHWASHERS, 3 SINKS, 6 BURNER GAS STOVE AND GRILL, DANCE STUDIO W/ WET BAR & SLIDERS TO COVERED MAHOGANY DECK W/ VIEWS. THE 55 FT INDOOR DESERT AIR POOL HAS A HOT TUB, FRESH WATER SHOWER, AND IS ADJACENT TO THE SPA, FEATURING A SAUNA AND STEAM SHOWER. THE MASTER BEDROOM HAS A SITTING ROOM W/ FIREPLACE, DRESSING ROOM, SOAKING TUB , DOUBLE SHOWER, & BALCONY OVERLOOKING POND, GAZEBO AND GARDENS. ALL THIS IN THE PRISTINE HILLS OF GORGEOUS NORFOLK CT ! TOUR TODAY YOU WILL NOT BE DISAPPOINTED ! AS IF THAT WEREN'T ENOUGH, THIS HOME IS BEING SOLD AS A PACKAGE W/MLS#170348005 (301 ASHPOHTAG), WHICH IS AN INCREDIBLY CHARMING VINTAGE GUEST HOME/COTTAGE ON 8.22 ACRES, TOTAL PACKAGE OFFERED IS 2 HOMES ON 21.00 ACRES.
This property is off market, which means it's not currently listed for sale or rent on Zillow. This may be different from what's available on other websites or public sources.

