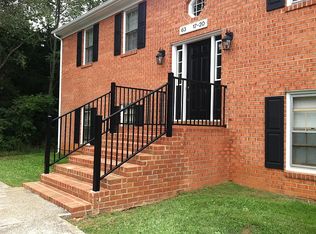Sold for $263,000
$263,000
299 Alum Springs Rd, Lynchburg, VA 24502
3beds
1,419sqft
Single Family Residence
Built in 1958
0.72 Acres Lot
$258,900 Zestimate®
$185/sqft
$1,591 Estimated rent
Home value
$258,900
Estimated sales range
Not available
$1,591/mo
Zestimate® history
Loading...
Owner options
Explore your selling options
What's special
Beautiful brick Cape Cod on .72 acre located in Campbell County in the Brookville School District. This 3 bed 2 full bathroom home offers so much! Beautiful hardwood floors throughout, main level master with full bathroom, living room with wood burning fireplace and separate dining room. The kitchen and bathrooms were completely renovated 4 years ago. Upstairs you will find two spacious bedrooms, hallway closet and full hallway bathroom. Updated plumbing and electrical, 4 year old water heater and 4 year old heat pump. Off from the kitchen there are stairs leading to the back door and a full unfinished basement with washer and dryer. Enjoy the large yard and rocking chair covered front porch! Don't miss out on this beautiful home in a desirable location with low county taxes!
Zillow last checked: 8 hours ago
Listing updated: July 01, 2025 at 06:43am
Listed by:
Jocelyn Miller 434-665-0212 jocelyn.miller@keetonco.com,
Keeton & Co Real Estate
Bought with:
Shannon Sims, 0225236024
Keller Williams
Source: LMLS,MLS#: 358604 Originating MLS: Lynchburg Board of Realtors
Originating MLS: Lynchburg Board of Realtors
Facts & features
Interior
Bedrooms & bathrooms
- Bedrooms: 3
- Bathrooms: 2
- Full bathrooms: 2
Primary bedroom
- Level: First
- Area: 165
- Dimensions: 11 x 15
Bedroom
- Dimensions: 0 x 0
Bedroom 2
- Level: Second
- Area: 180
- Dimensions: 15 x 12
Bedroom 3
- Level: Second
- Area: 160
- Dimensions: 10 x 16
Bedroom 4
- Area: 0
- Dimensions: 0 x 0
Bedroom 5
- Area: 0
- Dimensions: 0 x 0
Dining room
- Level: First
- Area: 120
- Dimensions: 10 x 12
Family room
- Area: 0
- Dimensions: 0 x 0
Great room
- Area: 0
- Dimensions: 0 x 0
Kitchen
- Level: First
- Area: 100
- Dimensions: 10 x 10
Living room
- Level: First
- Area: 238
- Dimensions: 17 x 14
Office
- Area: 0
- Dimensions: 0 x 0
Heating
- Heat Pump
Cooling
- Heat Pump
Appliances
- Included: Dishwasher, Dryer, Microwave, Refrigerator, Washer, Electric Water Heater
- Laundry: In Basement
Features
- Ceiling Fan(s), Drywall, High Speed Internet, Main Level Bedroom, Primary Bed w/Bath, Separate Dining Room, Tile Bath(s), Walk-In Closet(s)
- Flooring: Laminate, Wood
- Windows: Insulated Windows
- Basement: Full,Other
- Attic: Access
- Number of fireplaces: 1
- Fireplace features: 1 Fireplace, Living Room, Wood Burning
Interior area
- Total structure area: 1,419
- Total interior livable area: 1,419 sqft
- Finished area above ground: 1,419
- Finished area below ground: 0
Property
Parking
- Parking features: Off Street
- Has garage: Yes
Features
- Levels: Two
- Patio & porch: Porch, Front Porch
- Fencing: Fenced
Lot
- Size: 0.72 Acres
- Features: Landscaped
Details
- Additional structures: Storage
- Parcel number: 20I817
Construction
Type & style
- Home type: SingleFamily
- Architectural style: Cape Cod
- Property subtype: Single Family Residence
Materials
- Brick
- Roof: Shingle
Condition
- Year built: 1958
Utilities & green energy
- Sewer: Septic Tank
- Water: County
Community & neighborhood
Security
- Security features: Smoke Detector(s)
Location
- Region: Lynchburg
Price history
| Date | Event | Price |
|---|---|---|
| 6/30/2025 | Sold | $263,000-4.4%$185/sqft |
Source: | ||
| 6/5/2025 | Pending sale | $275,000$194/sqft |
Source: | ||
| 5/23/2025 | Price change | $275,000-3.5%$194/sqft |
Source: | ||
| 5/12/2025 | Price change | $285,000-3.4%$201/sqft |
Source: | ||
| 4/16/2025 | Listed for sale | $295,000+25.5%$208/sqft |
Source: | ||
Public tax history
| Year | Property taxes | Tax assessment |
|---|---|---|
| 2024 | $1,034 | $229,700 |
| 2023 | $1,034 +31.7% | $229,700 +50.7% |
| 2022 | $785 | $152,400 |
Find assessor info on the county website
Neighborhood: 24502
Nearby schools
GreatSchools rating
- 6/10Tomahawk Elementary SchoolGrades: PK-5Distance: 3.6 mi
- 4/10Brookville Middle SchoolGrades: 6-8Distance: 3.6 mi
- 5/10Brookville High SchoolGrades: 9-12Distance: 3.7 mi
Get pre-qualified for a loan
At Zillow Home Loans, we can pre-qualify you in as little as 5 minutes with no impact to your credit score.An equal housing lender. NMLS #10287.
