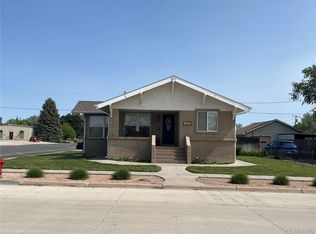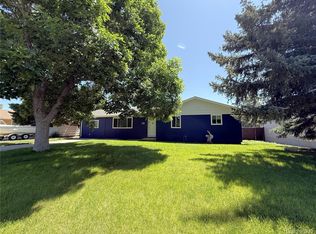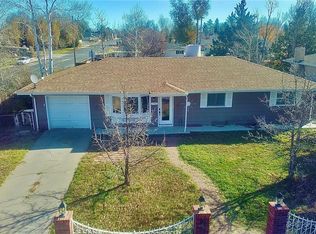Corner Lot Charm + Income Potential! This two-story gem features vaulted ceilings, sun-filled spaces, and a striking stone fireplace. The main-level primary suite boasts dual sinks and a designer tiled shower. The eat-in kitchen offers stainless appliances, ample cabinetry, and a breakfast bar. A finished basement with its own fireplace, separate entrance, and laundry on each level makes this a house hacker’s dream. Enjoy a private backyard and cozy front porch—perfect for coffee or sunsets!
Special Financing Offer! Qualified buyers can enjoy a reduced interest rate for the first year with a 1% lender-paid temporary buydown—offered exclusively by our preferred lender. This incentive can significantly lower your monthly mortgage payment in year one. Contact listing agent for details and preferred lender contact information.
For sale
Price cut: $5K (11/8)
$315,000
299 4th Avenue, Limon, CO 80828
4beds
2,428sqft
Est.:
Single Family Residence
Built in 1921
6,000 Square Feet Lot
$308,400 Zestimate®
$130/sqft
$-- HOA
What's special
- 210 days |
- 316 |
- 12 |
Zillow last checked: 8 hours ago
Listing updated: November 08, 2025 at 04:01pm
Listed by:
Denisse Anaya 720-400-5336 denisse.anaya@realcommunity.com,
Real Broker, LLC DBA Real
Source: REcolorado,MLS#: 5704818
Tour with a local agent
Facts & features
Interior
Bedrooms & bathrooms
- Bedrooms: 4
- Bathrooms: 3
- Full bathrooms: 2
- 3/4 bathrooms: 1
- Main level bathrooms: 1
- Main level bedrooms: 1
Bedroom
- Description: Primary Bedroom
- Level: Main
Bedroom
- Description: Closet
- Level: Upper
Bedroom
- Description: Closet
- Level: Upper
Bedroom
- Description: Recessed Lighting, Closet
- Level: Basement
Bathroom
- Description: Primary Bathroom, Shower Only
- Level: Main
Bathroom
- Description: Powder Room
- Level: Upper
Bathroom
- Description: Shower Only
- Level: Basement
Family room
- Description: Recessed Lighting
- Level: Basement
Kitchen
- Description: Wood-Look Tile Floors
- Level: Main
Laundry
- Level: Basement
Living room
- Description: Recessed Lighting
- Level: Main
Heating
- Forced Air
Cooling
- Central Air
Appliances
- Included: Disposal, Microwave, Range, Range Hood, Refrigerator
- Laundry: In Unit
Features
- Eat-in Kitchen, High Ceilings, High Speed Internet, Laminate Counters, Primary Suite, Vaulted Ceiling(s)
- Flooring: Tile
- Windows: Double Pane Windows
- Basement: Finished,Full,Walk-Out Access
- Number of fireplaces: 2
- Fireplace features: Basement, Family Room, Living Room
Interior area
- Total structure area: 2,428
- Total interior livable area: 2,428 sqft
- Finished area above ground: 2,428
- Finished area below ground: 0
Property
Parking
- Total spaces: 3
- Details: Off Street Spaces: 3
Features
- Levels: Two
- Stories: 2
- Patio & porch: Covered, Front Porch
- Exterior features: Rain Gutters
- Fencing: None
Lot
- Size: 6,000 Square Feet
- Features: Corner Lot, Landscaped, Level
- Residential vegetation: Grassed
Details
- Parcel number: 258517412008
- Zoning: Residential
- Special conditions: Standard
Construction
Type & style
- Home type: SingleFamily
- Architectural style: Traditional
- Property subtype: Single Family Residence
Materials
- Frame, Wood Siding
- Roof: Metal
Condition
- Year built: 1921
Utilities & green energy
- Sewer: Public Sewer
- Water: Public
- Utilities for property: Electricity Connected, Natural Gas Available, Natural Gas Connected
Community & HOA
Community
- Security: Smoke Detector(s)
- Subdivision: Nuttings East
HOA
- Has HOA: No
Location
- Region: Limon
Financial & listing details
- Price per square foot: $130/sqft
- Tax assessed value: $105,763
- Annual tax amount: $624
- Date on market: 5/16/2025
- Listing terms: Cash,Conventional,FHA,Other,VA Loan
- Exclusions: Sellers Personal Property.
- Ownership: Individual
- Electric utility on property: Yes
- Road surface type: Paved
Estimated market value
$308,400
$293,000 - $324,000
$2,944/mo
Price history
Price history
| Date | Event | Price |
|---|---|---|
| 11/8/2025 | Price change | $315,000-1.6%$130/sqft |
Source: | ||
| 10/9/2025 | Price change | $320,000-1.5%$132/sqft |
Source: | ||
| 7/28/2025 | Price change | $325,000-1.5%$134/sqft |
Source: | ||
| 6/21/2025 | Price change | $330,000-2.9%$136/sqft |
Source: | ||
| 5/16/2025 | Listed for sale | $340,000+240.3%$140/sqft |
Source: | ||
Public tax history
Public tax history
| Year | Property taxes | Tax assessment |
|---|---|---|
| 2024 | $624 -24.1% | $7,086 |
| 2023 | $821 -2.3% | $7,086 -25% |
| 2022 | $841 +23.9% | $9,449 -2.8% |
Find assessor info on the county website
BuyAbility℠ payment
Est. payment
$1,741/mo
Principal & interest
$1531
Home insurance
$110
Property taxes
$100
Climate risks
Neighborhood: 80828
Nearby schools
GreatSchools rating
- 8/10Limon Elementary SchoolGrades: K-5Distance: 0.6 mi
- 7/10Limon Junior-Senior High SchoolGrades: 6-12Distance: 0.6 mi
Schools provided by the listing agent
- Elementary: Limon
- Middle: Limon
- High: Limon
- District: Limon RE-4J
Source: REcolorado. This data may not be complete. We recommend contacting the local school district to confirm school assignments for this home.
- Loading
- Loading






