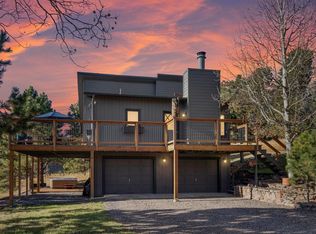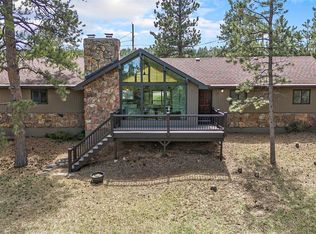Sold for $785,000
$785,000
29898 Gigi Road, Evergreen, CO 80439
3beds
1,946sqft
Single Family Residence
Built in 1977
1.3 Acres Lot
$824,400 Zestimate®
$403/sqft
$3,340 Estimated rent
Home value
$824,400
$775,000 - $882,000
$3,340/mo
Zestimate® history
Loading...
Owner options
Explore your selling options
What's special
Welcome to 29898 Gigi Drive, a beautiful Mountain Contemporary ranch with three bedrooms and two bathrooms located in the community of Evergreen, Colorado. This home sits on over an acre of land with breathtaking views of the surrounding meadow and mountains. Step outside and you’ll find a spacious back deck perfect for enjoying your privacy and entertaining. The vaulted ceiling invites abundant light and beautiful views of the meadow, and the stone fireplace adds warmth and ambiance to your new Mountain Home. The basement with a home office and family room with a stone fireplace adds charm and warmth. Hot tub included! This one is a gem! This property is just a quick drive to restaurants and coffee shops in downtown Evergreen and easy walk or ride to Alderfer Three Sisters, Wilmot Elementary and Evergreen High School.
Zillow last checked: 8 hours ago
Listing updated: September 13, 2023 at 08:48pm
Listed by:
Tricia Wales 303-941-5354 tricia.wales@cbrealty.com,
Coldwell Banker Realty 28
Bought with:
Anne-Marie Torp, 100086268
Coldwell Banker Realty 14
Source: REcolorado,MLS#: 5105805
Facts & features
Interior
Bedrooms & bathrooms
- Bedrooms: 3
- Bathrooms: 2
- Full bathrooms: 2
- Main level bathrooms: 2
- Main level bedrooms: 3
Primary bedroom
- Description: Carpeted,
- Level: Main
Bedroom
- Description: Carpeted
- Level: Main
Bedroom
- Description: Carpeted
- Level: Main
Primary bathroom
- Level: Main
Bathroom
- Level: Main
Den
- Description: Great Walk Out To Hot Tub Bright And Sunny
- Level: Lower
Dining room
- Description: Wood Floors
- Level: Main
Family room
- Description: With Fire Place, Surround Sound
- Level: Lower
Kitchen
- Description: Great For Cooking Large Island
- Level: Main
Laundry
- Description: Great Storage Space
- Level: Lower
Living room
- Description: Vaulted Ceiling And Rock Fire Place
- Level: Main
Heating
- Natural Gas
Cooling
- None
Appliances
- Included: Dishwasher, Disposal, Dryer, Gas Water Heater, Oven, Refrigerator, Washer
Features
- High Speed Internet, Kitchen Island, Pantry, Primary Suite, Smoke Free, Tile Counters, Vaulted Ceiling(s)
- Flooring: Carpet, Linoleum, Wood
- Basement: Finished,Walk-Out Access
- Number of fireplaces: 2
- Fireplace features: Family Room, Living Room
Interior area
- Total structure area: 1,946
- Total interior livable area: 1,946 sqft
- Finished area above ground: 1,213
- Finished area below ground: 733
Property
Parking
- Total spaces: 2
- Parking features: Garage - Attached
- Attached garage spaces: 2
Features
- Levels: One
- Stories: 1
- Patio & porch: Deck
- Exterior features: Private Yard
- Has spa: Yes
- Spa features: Spa/Hot Tub, Heated
- Fencing: Partial
- Has view: Yes
- View description: Meadow
Lot
- Size: 1.30 Acres
- Features: Meadow
- Residential vegetation: Grassed
Details
- Parcel number: 5116108026
- Zoning: MR-1
- Special conditions: Standard
Construction
Type & style
- Home type: SingleFamily
- Architectural style: Mountain Contemporary
- Property subtype: Single Family Residence
Materials
- Wood Siding
- Roof: Composition
Condition
- Year built: 1977
Utilities & green energy
- Water: Well
- Utilities for property: Cable Available, Electricity Connected, Internet Access (Wired), Phone Available, Phone Connected
Community & neighborhood
Location
- Region: Evergreen
- Subdivision: Evergreen Park Estates
Other
Other facts
- Listing terms: Cash,Conventional,VA Loan
- Ownership: Individual
- Road surface type: Paved
Price history
| Date | Event | Price |
|---|---|---|
| 7/19/2023 | Sold | $785,000$403/sqft |
Source: | ||
Public tax history
Tax history is unavailable.
Neighborhood: 80439
Nearby schools
GreatSchools rating
- 7/10Wilmot Elementary SchoolGrades: PK-5Distance: 0.3 mi
- 8/10Evergreen Middle SchoolGrades: 6-8Distance: 4.4 mi
- 9/10Evergreen High SchoolGrades: 9-12Distance: 0.6 mi
Schools provided by the listing agent
- Elementary: Wilmot
- Middle: Evergreen
- High: Evergreen
- District: Jefferson County R-1
Source: REcolorado. This data may not be complete. We recommend contacting the local school district to confirm school assignments for this home.
Get a cash offer in 3 minutes
Find out how much your home could sell for in as little as 3 minutes with a no-obligation cash offer.
Estimated market value$824,400
Get a cash offer in 3 minutes
Find out how much your home could sell for in as little as 3 minutes with a no-obligation cash offer.
Estimated market value
$824,400

